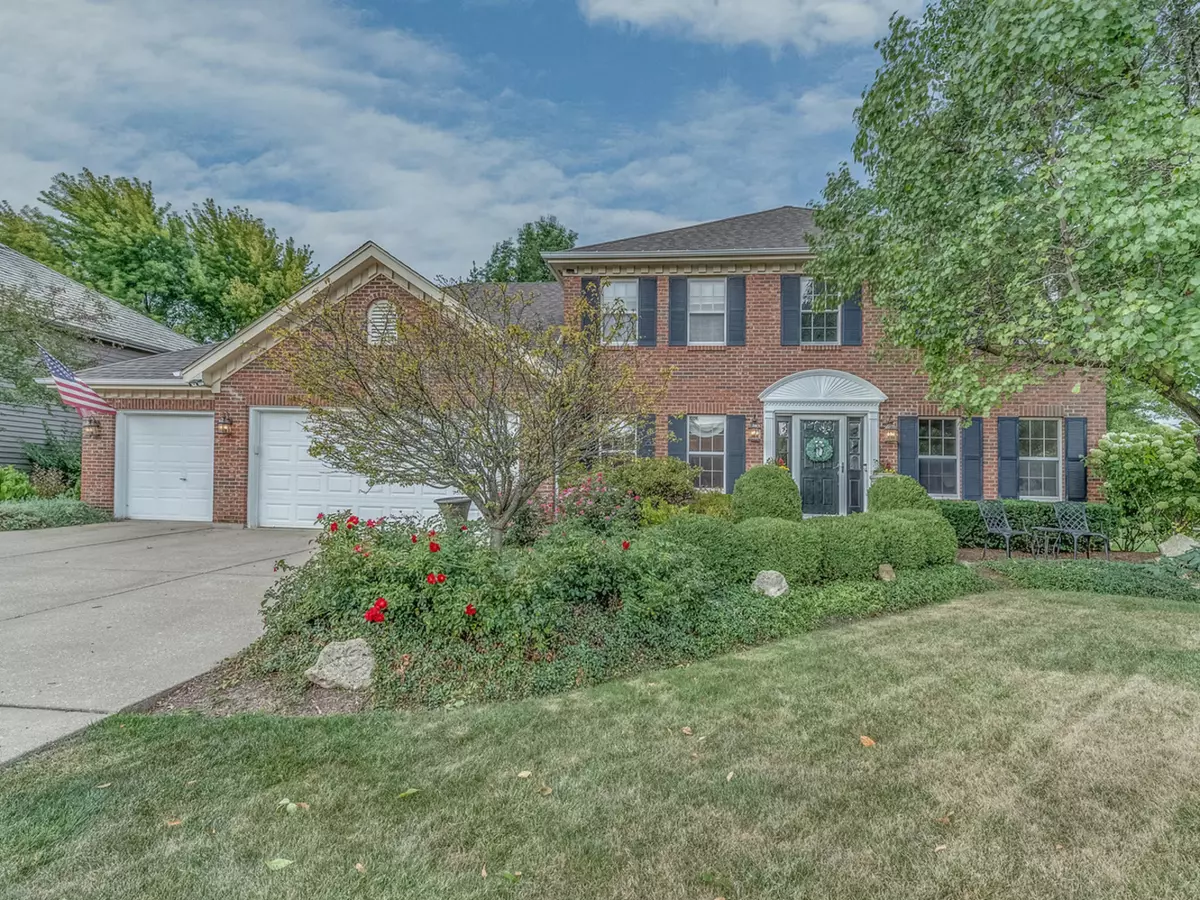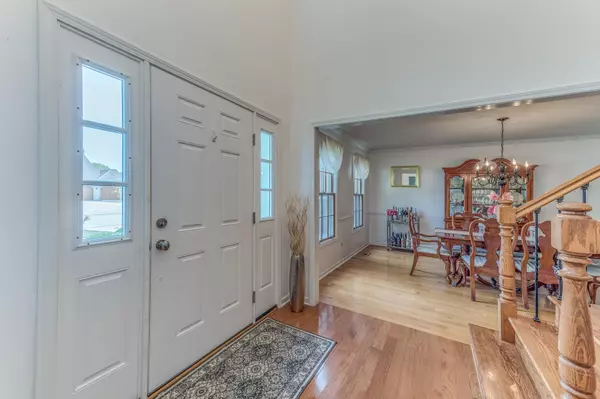$570,000
$574,900
0.9%For more information regarding the value of a property, please contact us for a free consultation.
1451 Frenchmans Bend DR Naperville, IL 60564
4 Beds
3 Baths
3,091 SqFt
Key Details
Sold Price $570,000
Property Type Single Family Home
Sub Type Detached Single
Listing Status Sold
Purchase Type For Sale
Square Footage 3,091 sqft
Price per Sqft $184
Subdivision White Eagle
MLS Listing ID 11181751
Sold Date 11/02/21
Bedrooms 4
Full Baths 3
HOA Fees $86/qua
Year Built 1992
Annual Tax Amount $12,030
Tax Year 2020
Lot Size 0.310 Acres
Lot Dimensions 92 X 154 X 88 X 152
Property Description
Spectacular traditional 2-story home with freshly updated features. White trim, doors & crown moldings. Hardwood floors throughout 1st level. Decorative iron balusters on oak staircase. Bright kitchen w/white cabinets, thick granite countertops, island/breakfast bar, stone backsplash, stainless steel appliances and a huge walk-in pantry. Eating area overlooks the gorgeous fenced yard! Sliding glass doors open to an expanded cedar deck, custom built outdoor bar w/trellis and 200 sq. ft. stone patio & fire pit. Spacious vaulted family room w/brick fireplace & suspended ceiling fan & light. Must-have 1st floor office for remote working w/adjacent full bathroom & shower. Huge vaulted Owner's Suite has 2 walk-in closets & private bath. Stunning white vanity w/granite counters & 2 glass bowl sinks! Whirlpool tub & separate ceramic tiled shower. Three additional bedrooms & updated hall bathroom. Convenient 1st floor laundry/mud room w/white cabinets, sink, washer & gas dryer. Finished basement w/media, recreation & exercise rooms and plumbed for future bath. Newer items: New front door & sidelights 2018, NEW ROOF 2017, cabinets professionally refinished 2019, new HWH 2018, new main sump pump, 2nd pump & battery backup 2016. Ring WIFI doorbell at entry. Attached 3-car garage & concrete driveway. White Eagle is a Golf Club Community with an award winning elementary school in the subdivision. Homeowners have access to a private pool, beautiful clubhouse, tennis courts, 3 parks & 24 hour roving security service. Each home has a monitored security system included in the HOA assessments. Naperville School District #204.
Location
State IL
County Du Page
Area Naperville
Rooms
Basement Partial
Interior
Interior Features Vaulted/Cathedral Ceilings, Hardwood Floors, First Floor Bedroom, In-Law Arrangement, First Floor Laundry, First Floor Full Bath
Heating Natural Gas, Forced Air
Cooling Central Air
Fireplaces Number 1
Fireplaces Type Gas Starter
Equipment Humidifier, Security System, CO Detectors, Ceiling Fan(s), Sump Pump, Backup Sump Pump;
Fireplace Y
Appliance Range, Microwave, Dishwasher, Refrigerator, Washer, Dryer, Disposal, Stainless Steel Appliance(s)
Laundry In Unit
Exterior
Exterior Feature Deck, Brick Paver Patio, Fire Pit
Parking Features Attached
Garage Spaces 3.0
Community Features Clubhouse, Park, Pool, Tennis Court(s), Curbs, Sidewalks
Roof Type Asphalt
Building
Lot Description Fenced Yard, Landscaped
Sewer Public Sewer
Water Public
New Construction false
Schools
Elementary Schools White Eagle Elementary School
Middle Schools Still Middle School
High Schools Waubonsie Valley High School
School District 204 , 204, 204
Others
HOA Fee Include Insurance, Security, Security, Clubhouse, Pool
Ownership Fee Simple w/ HO Assn.
Special Listing Condition None
Read Less
Want to know what your home might be worth? Contact us for a FREE valuation!

Our team is ready to help you sell your home for the highest possible price ASAP

© 2024 Listings courtesy of MRED as distributed by MLS GRID. All Rights Reserved.
Bought with Kari Kohler • Coldwell Banker Realty

GET MORE INFORMATION





