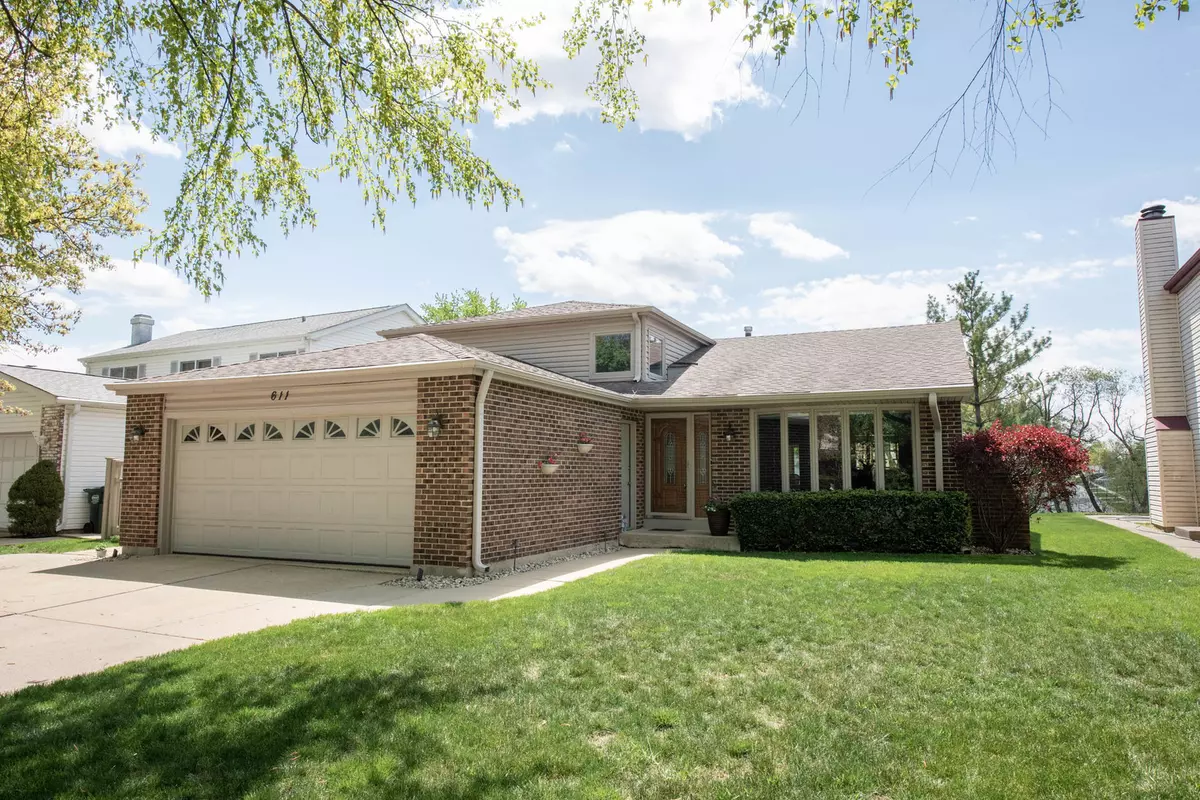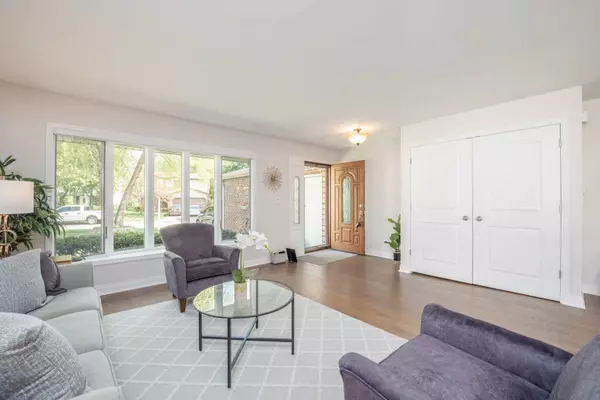$425,000
$425,000
For more information regarding the value of a property, please contact us for a free consultation.
611 Randi LN Hoffman Estates, IL 60169
3 Beds
2 Baths
3,226 SqFt
Key Details
Sold Price $425,000
Property Type Single Family Home
Sub Type Detached Single
Listing Status Sold
Purchase Type For Sale
Square Footage 3,226 sqft
Price per Sqft $131
Subdivision Partridge Hill
MLS Listing ID 11212392
Sold Date 11/05/21
Style Quad Level
Bedrooms 3
Full Baths 2
Year Built 1977
Annual Tax Amount $8,851
Tax Year 2019
Lot Size 6,159 Sqft
Lot Dimensions 6160
Property Description
Start your next chapter here! You'll fall in love with this beautiful home with 3 beds, 2 baths, approx 3000 sf of finished living space, and 2 car garage in the Partridge Hill subdivision in Hoffman Estates. Hardwood floors throughout most of the home. Step into the spacious combined living and dining room with large picture window and perfect for entertaining. Leading into the updated kitchen with wood cabinets with plenty of storage, granite counter tops and backsplash, ss appliances, recessed lighting, and separate eating area. The kitchen has a slider to the three seasons room which has vaulted ceilings and panoramic views of the backyard. Lots of natural light. The upstairs includes 3 bedrooms with a comfortable master bedroom with double closets and a shared bathroom with double vanity, recessed lighting and storage closet. All bedrooms have hardwood floors, recessed lighting and ceiling fans. Electric attic fan. On the lower level is the updated family room with brick gas fireplace and recessed lighting. Full updated bathroom with walk-in shower. Large laundry room with sink and access to the heated garage with epoxy flooring. Separate office. The basement has a built-in cabinet with wet-bar and recessed lighting and is perfect for a recreation room. Storage behind the stairs. Utility/workroom with 2 furnaces. The backyard is perfect for family bbq's and has a brick paver patio and outdoor fireplace. Landscape lighting too. Many updates to the home in the last 10 years including: new roof, windows, siding, furnace, A/C, hot water heater, updated kitchen including kitchen appliances, updated bathrooms, hardwood floors, can lights, gas fireplace, paver patio & sidewalk, 3 seasons room, extra wide driveway. Fabulous location that is close to shopping, restaurants, parks, forest preserves, golf courses, transportation and much more! Don't miss out!!!
Location
State IL
County Cook
Area Hoffman Estates
Rooms
Basement Partial
Interior
Interior Features Vaulted/Cathedral Ceilings, Bar-Wet, Hardwood Floors, Built-in Features
Heating Natural Gas
Cooling Central Air
Fireplaces Number 1
Fireplaces Type Gas Log
Equipment Ceiling Fan(s)
Fireplace Y
Appliance Range, Microwave, Dishwasher, Refrigerator, Washer, Dryer
Exterior
Exterior Feature Brick Paver Patio, Fire Pit
Parking Features Attached
Garage Spaces 2.0
Community Features Park, Sidewalks, Street Lights, Street Paved
Roof Type Asphalt
Building
Sewer Overhead Sewers
Water Public
New Construction false
Schools
Elementary Schools Enders-Salk Elementary School
Middle Schools Keller Junior High School
High Schools Schaumburg High School
School District 54 , 54, 211
Others
HOA Fee Include None
Ownership Fee Simple
Special Listing Condition None
Read Less
Want to know what your home might be worth? Contact us for a FREE valuation!

Our team is ready to help you sell your home for the highest possible price ASAP

© 2025 Listings courtesy of MRED as distributed by MLS GRID. All Rights Reserved.
Bought with Jairaj Bhatia • Century 21 Langos & Christian
GET MORE INFORMATION





