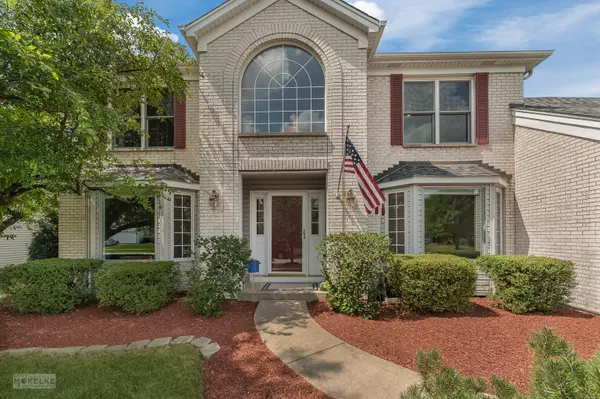$555,000
$540,000
2.8%For more information regarding the value of a property, please contact us for a free consultation.
5311 MILK WEED LN Naperville, IL 60564
4 Beds
2.5 Baths
2,863 SqFt
Key Details
Sold Price $555,000
Property Type Single Family Home
Sub Type Detached Single
Listing Status Sold
Purchase Type For Sale
Square Footage 2,863 sqft
Price per Sqft $193
Subdivision High Meadow
MLS Listing ID 11206162
Sold Date 10/29/21
Style Traditional
Bedrooms 4
Full Baths 2
Half Baths 1
HOA Fees $16/ann
Year Built 1997
Annual Tax Amount $10,406
Tax Year 2020
Lot Size 10,890 Sqft
Lot Dimensions 80X140
Property Description
** MULTIPLE OFFERS RECEIVED ** Please submit Highest and Best by 5:00 pm on Monday, Sept. 6, 2021 ** Welcome to this OUTSTANDING High Meadow Home Located On A Quiet and Desirable Interior Street. Open and Bright Foyer accented with white trim allows plenty of light to flow into the first floor Living Room and Formal Dining Room. Updated Kitchen has Granite Counters, SS Appliances, and Oil Rubbed Bronze Handles. Spacious Island, Planning Desk, & Closet Pantry allows for extra storage. Large Great Room has a two story vaulted ceiling, skylights, and gas Fireplace. Private Backyard highlighted with mature trees and a Brick Paver Patio are Perfect for Summer BBQ's and Entertaining. Enjoy the tranquility of birdwatching while sitting on the covered swing that stays with the home. Primary Suite w/Tray Ceiling has Deluxe Ensuite & Dual Walk-in Closets. Finished Bsmt. has Large Recreation Room with Kitchenette and the Ping Pong/Pool Table is Included. Home has freshly painted hues in greige tones, while East-West exposure allows the morning sun to engulf the front of this home. 5311 Milk Weed Lane is move-in ready and meticulously maintained! Brand New Carpet & Padding installed throughout 2nd level and on stairway (2020), and newer Pella windows on entire 2nd floor (2012). Laundry Room has new laminate flooring (2020) and the First Floor Office and Family Room also have new carpet (2021). Additional updates include new Thermostat (2019), Back Storm Door (2019), Carrier Furnace (2015), New Roof and Vinyl Siding (2012), Navien Tankless Water Heater (2021), Brand New Pella windows in LR, DR, & FR (2020), & state of the art Enviracaire Elite Ultraviolet Air treatment system by Honeywell. Brand new garage door and opener (2021). Milkweed plants highlight the front entrance walkway and what a perfect place for them to be growing on Milk Weed Lane! Easy access to Rt.59, nearby shopping, dining, and Riverview Farmstead Forest Preserve. Highly acclaimed District 204 schools. Memberships are available to purchase for South Pointe Swim Club.
Location
State IL
County Will
Area Naperville
Rooms
Basement Partial
Interior
Interior Features Vaulted/Cathedral Ceilings, Skylight(s), Hardwood Floors, First Floor Laundry, Walk-In Closet(s)
Heating Natural Gas, Forced Air
Cooling Central Air
Fireplaces Number 1
Fireplaces Type Gas Starter
Fireplace Y
Appliance Range, Microwave, Dishwasher, Refrigerator, Washer, Dryer
Exterior
Exterior Feature Patio
Parking Features Attached
Garage Spaces 2.0
Community Features Park, Curbs, Sidewalks, Street Lights, Street Paved
Roof Type Asphalt
Building
Sewer Public Sewer
Water Lake Michigan
New Construction false
Schools
Elementary Schools Graham Elementary School
Middle Schools Crone Middle School
High Schools Neuqua Valley High School
School District 204 , 204, 204
Others
HOA Fee Include None
Ownership Fee Simple w/ HO Assn.
Special Listing Condition None
Read Less
Want to know what your home might be worth? Contact us for a FREE valuation!

Our team is ready to help you sell your home for the highest possible price ASAP

© 2024 Listings courtesy of MRED as distributed by MLS GRID. All Rights Reserved.
Bought with Subhapriya Lakshmanan • Charles Rutenberg Realty of IL

GET MORE INFORMATION





