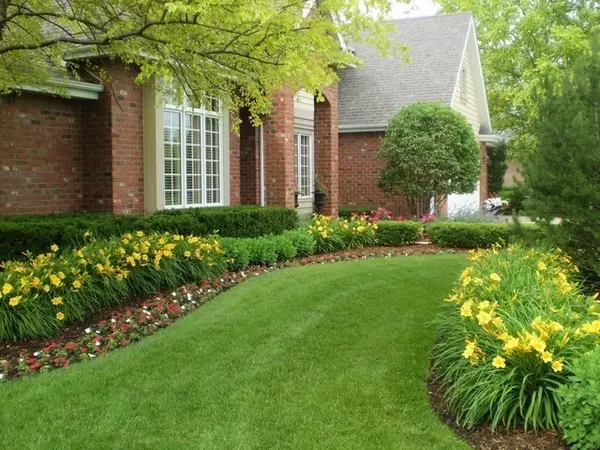$627,000
$599,000
4.7%For more information regarding the value of a property, please contact us for a free consultation.
17305 S Honora DR Plainfield, IL 60586
4 Beds
2.5 Baths
3,088 SqFt
Key Details
Sold Price $627,000
Property Type Single Family Home
Sub Type Detached Single
Listing Status Sold
Purchase Type For Sale
Square Footage 3,088 sqft
Price per Sqft $203
Subdivision Mckenna Woods
MLS Listing ID 11173238
Sold Date 11/01/21
Style Traditional
Bedrooms 4
Full Baths 2
Half Baths 1
HOA Fees $16/ann
Year Built 1995
Annual Tax Amount $9,486
Tax Year 2020
Lot Size 1.000 Acres
Lot Dimensions 130X353X110X346
Property Description
Beautiful Custom Built Home in Highly Sought After McKenna Woods Subdivision ~This 4 Bedroom, 2 1/2 Bath, 3 Car Garage Home is Perfect for Entertaining~ Stepping Inside, the 2 Story Foyer Provides an Open & Airy Setting~ Hardwood Flooring is Throughout Living, Dining and Sitting Room-The Living Room Boasts a Gas/Wood Burning Fireplace, Custom Mantle & Hearth with Floor To Ceiling Windows Allowing for Plenty of Natural Light~ Gourmet Kitchen Features Built-In Kitchen Aid Refrigerator, Professional Grade Wolf Double Oven with Built-In Grill~ Granite Countertops & an Abundance of Cabinets~1st Floor Master Features Hardwood Flooring, Tray Ceilings & Private Master Bath with Separate Shower and Soaker Tub~3 Additional Spacious Bedrooms & Hall Bath with Granite Countertops on the Second Floor~ Full Basement is Ready to Finish or Provide Amble Storage. The Home sits on a 1 Acre Lot with Mature Landscaping~ Backyard Features a Spacious Brick Paver Patio~ The Inground Saltwater Pool & Spa provides the Perfect Escape in Your Private Backyard~ You will Love the Pool House which features 1/2 Bath~ Relaxing Sitting Area with TV & Wet Bar. This Home is Move In Ready with New Roof, Gutters, Downspouts, A/C & Furnace all within last 2 Years. Close to Shopping, Dining & Entertainment~ Plainfield School Dist: 202~Come View this Spectacular Home Today Before it is Gone!
Location
State IL
County Will
Area Plainfield
Rooms
Basement Full
Interior
Interior Features Vaulted/Cathedral Ceilings, Skylight(s), Hardwood Floors, First Floor Bedroom, First Floor Laundry, First Floor Full Bath
Heating Natural Gas, Forced Air
Cooling Central Air
Fireplaces Number 1
Fireplaces Type Wood Burning, Attached Fireplace Doors/Screen
Equipment Water-Softener Owned, Ceiling Fan(s), Sump Pump, Sprinkler-Lawn
Fireplace Y
Appliance Double Oven, Microwave, Dishwasher, High End Refrigerator, Freezer, Washer, Dryer, Indoor Grill, Wine Refrigerator
Exterior
Exterior Feature Patio, Hot Tub, Brick Paver Patio, In Ground Pool, Storms/Screens
Parking Features Attached
Garage Spaces 3.0
Community Features Curbs, Sidewalks, Street Lights, Street Paved
Roof Type Asphalt
Building
Lot Description Landscaped
Sewer Septic-Private
Water Private Well
New Construction false
Schools
School District 202 , 202, 202
Others
HOA Fee Include Insurance,Other
Ownership Fee Simple w/ HO Assn.
Special Listing Condition None
Read Less
Want to know what your home might be worth? Contact us for a FREE valuation!

Our team is ready to help you sell your home for the highest possible price ASAP

© 2025 Listings courtesy of MRED as distributed by MLS GRID. All Rights Reserved.
Bought with Deneen Ruffolo • Realty Executives Midwest
GET MORE INFORMATION





