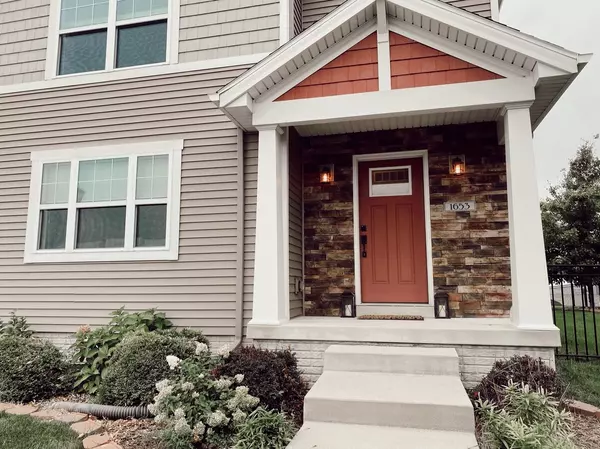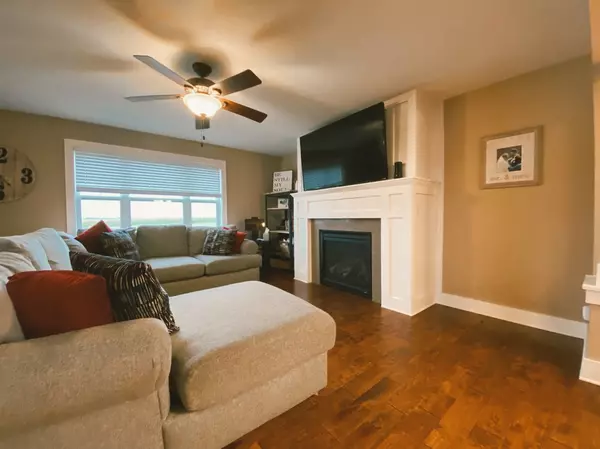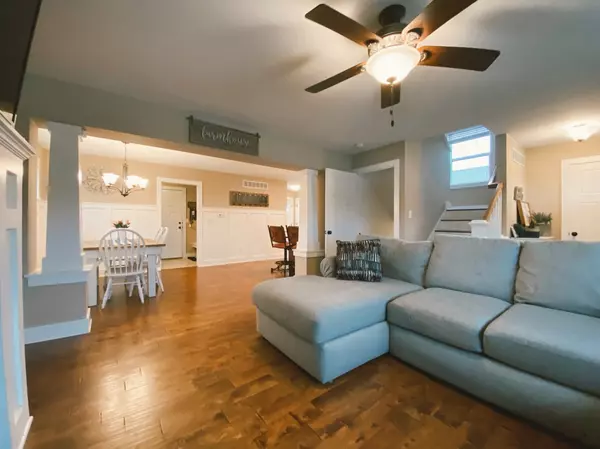$241,000
$239,900
0.5%For more information regarding the value of a property, please contact us for a free consultation.
1653 Duncannon DR Normal, IL 61761
3 Beds
2.5 Baths
2,355 SqFt
Key Details
Sold Price $241,000
Property Type Single Family Home
Sub Type Detached Single
Listing Status Sold
Purchase Type For Sale
Square Footage 2,355 sqft
Price per Sqft $102
Subdivision Kelley Glen
MLS Listing ID 11209839
Sold Date 10/14/21
Style Traditional
Bedrooms 3
Full Baths 2
Half Baths 1
Year Built 2013
Annual Tax Amount $5,900
Tax Year 2020
Lot Size 6,751 Sqft
Lot Dimensions 60.03 X 113
Property Description
This craftsmen style inspired 2 story home is a real charmer! The attractive curb appeal, interior craftsmen pillars, board & batten, shiplap and built-ins give this home added character that you will love! The beautiful kitchen features white upper cabinets and rich medium-dark wood lowers, Corian counter tops, upgraded stainless steel appliances (all remain), backsplash, breakfast bar and spacious open dining room. The gorgeous hardwood flooring spans throughout most of the main level! Main floor living room with gas fireplace and attractive custom built surround. Main floor laundry with built-in lockers and washer/dryer to remain! The spacious master bedroom features a cathedral ceiling, walk-in-closet, full bath with dual sink vanity and tiled shower. The basement has a huge family room with "loft" style finishing, vinyl planked flooring, cabinetry and the perfect TV pit group area set up leaving room for recreation/game table. There is a bath rough-in for future finishing if desired by new homeowner and an egress window. The rear yard is beautifully fenced and there is a patio for outdoor dining. The garage is attached and the entrance is from the rear alley, which is a quaint feature in the Kelley Glen neighborhood. Great location close to conveniences and Prairieland elementary school. Smile--you just found your new home!
Location
State IL
County Mc Lean
Area Normal
Rooms
Basement Full
Interior
Interior Features First Floor Laundry, Walk-In Closet(s)
Heating Natural Gas
Cooling Central Air
Fireplaces Number 1
Fireplaces Type Gas Log
Fireplace Y
Appliance Range, Microwave, Dishwasher, Refrigerator, Washer, Dryer, Stainless Steel Appliance(s)
Laundry Gas Dryer Hookup, Electric Dryer Hookup
Exterior
Exterior Feature Patio, Porch
Garage Attached
Garage Spaces 2.0
Community Features Curbs
Waterfront false
Parking Type Driveway
Building
Lot Description Fenced Yard
Sewer Public Sewer
Water Public
New Construction false
Schools
Elementary Schools Prairieland Elementary
Middle Schools Kingsley Jr High
High Schools Normal Community West High Schoo
School District 5 , 5, 5
Others
HOA Fee Include None
Ownership Fee Simple
Special Listing Condition None
Read Less
Want to know what your home might be worth? Contact us for a FREE valuation!

Our team is ready to help you sell your home for the highest possible price ASAP

© 2024 Listings courtesy of MRED as distributed by MLS GRID. All Rights Reserved.
Bought with Cindy Eckols • RE/MAX Choice

GET MORE INFORMATION





