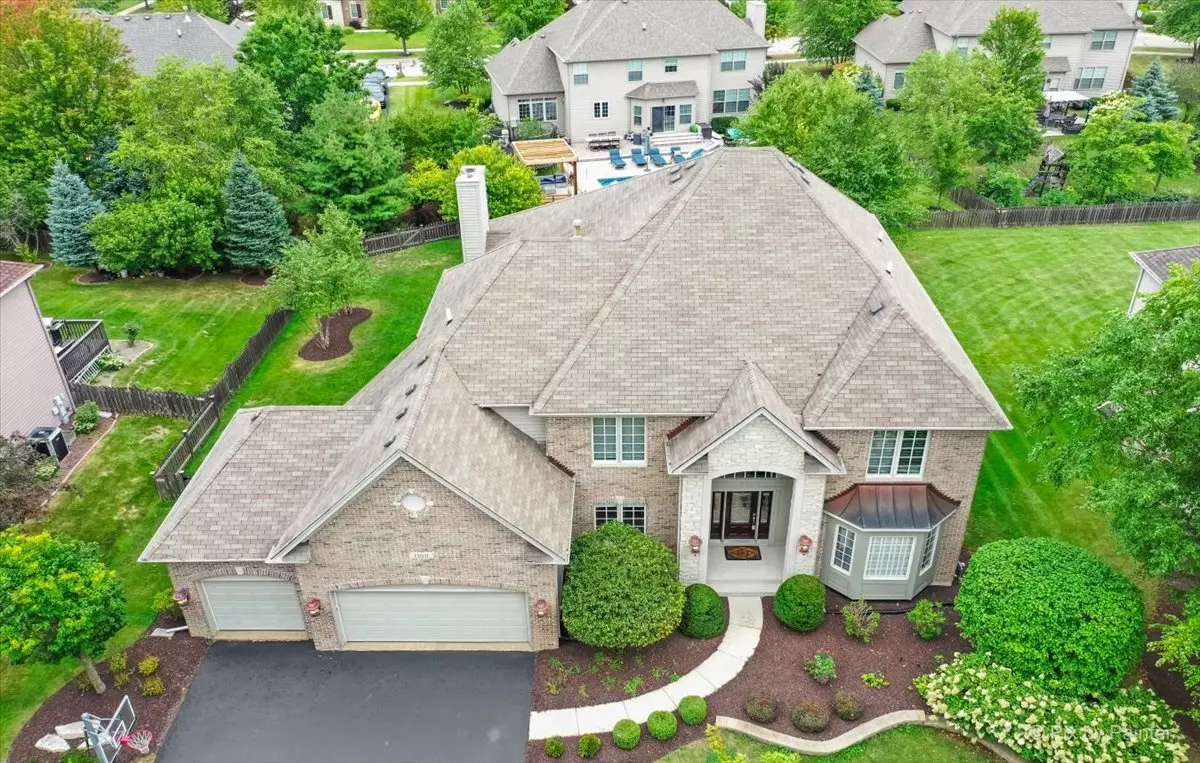$590,000
$589,700
0.1%For more information regarding the value of a property, please contact us for a free consultation.
13011 Grande Pines BLVD Plainfield, IL 60585
5 Beds
3.5 Baths
4,015 SqFt
Key Details
Sold Price $590,000
Property Type Single Family Home
Sub Type Detached Single
Listing Status Sold
Purchase Type For Sale
Square Footage 4,015 sqft
Price per Sqft $146
Subdivision Grande Park Sage Knoll
MLS Listing ID 11209931
Sold Date 10/15/21
Bedrooms 5
Full Baths 3
Half Baths 1
Year Built 2006
Annual Tax Amount $15,479
Tax Year 2020
Lot Size 0.282 Acres
Lot Dimensions 90X130
Property Description
4 CAR GARAGE - Wow! Beautiful executive home built by McCarthy Builder located in the fabulous Grande Park Subdivision, a pool and clubhouse community. This home comes with high-end upgrades, columns, arches, hardwood floors, wainscoting, crown moldings and vaulted ceilings. Offering approx. 4015 sq feet of luxury living! Featuring 5 large bedrooms on the 2nd floor, private office on main floor, 3.5 bathrooms and large walk-in closets. Huge gourmet kitchen comes with abundance of cabinet and counterspace, walnut stained center island, large walk-in pantry and butler station with wine cooler. Spacious eating area. Formal living and dining rooms. Luxury master suite has a modern, beautifully remodeled spa like bath, 2 walk in closets and spacious bedroom with vaulted ceilings. Beautiful 2 story family room has tall windows letting abundance of natural light in showcasing a floor to ceiling stone fireplace. Plantation shutters. Dual zoned. Freshly painted entire home. Newly epoxied garage floor. Newly painted basement floor. 5-year-old Unilock paver patio with built in firepit, grill and walled lights. Fenced in. Sprinkler system. Back windows are coated with solar film. Onsite elementary and middle schools. Oswego school dist 308. Quick close. Move in ready, home shows beautiful! 2 BRAND NEW A/C UNITS.
Location
State IL
County Kendall
Area Plainfield
Rooms
Basement Full
Interior
Interior Features Vaulted/Cathedral Ceilings, Hardwood Floors, First Floor Laundry, Built-in Features, Walk-In Closet(s), Ceiling - 9 Foot, Open Floorplan, Granite Counters
Heating Natural Gas
Cooling Central Air
Fireplaces Number 1
Fireplaces Type Gas Starter
Fireplace Y
Laundry Gas Dryer Hookup, In Unit
Exterior
Exterior Feature Brick Paver Patio, Outdoor Grill, Fire Pit
Parking Features Attached
Garage Spaces 4.0
Community Features Clubhouse, Park, Pool, Tennis Court(s), Lake
Building
Sewer Public Sewer
Water Lake Michigan
New Construction false
Schools
Elementary Schools Grande Park Elementary School
Middle Schools Murphy Junior High School
High Schools Oswego East High School
School District 308 , 308, 308
Others
HOA Fee Include None
Ownership Fee Simple w/ HO Assn.
Special Listing Condition Home Warranty
Read Less
Want to know what your home might be worth? Contact us for a FREE valuation!

Our team is ready to help you sell your home for the highest possible price ASAP

© 2025 Listings courtesy of MRED as distributed by MLS GRID. All Rights Reserved.
Bought with Ann deVane • john greene, Realtor
GET MORE INFORMATION





