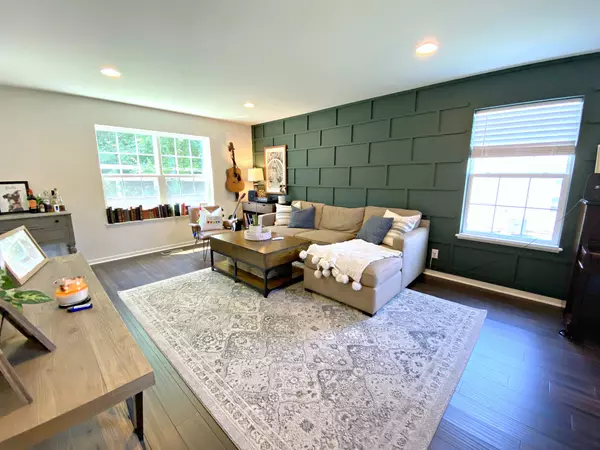$235,000
$229,900
2.2%For more information regarding the value of a property, please contact us for a free consultation.
7035 Country Club Hills DR Fox Lake, IL 60020
3 Beds
2.5 Baths
1,632 SqFt
Key Details
Sold Price $235,000
Property Type Townhouse
Sub Type Townhouse-2 Story
Listing Status Sold
Purchase Type For Sale
Square Footage 1,632 sqft
Price per Sqft $143
Subdivision Country Club Hills
MLS Listing ID 11151647
Sold Date 10/15/21
Bedrooms 3
Full Baths 2
Half Baths 1
HOA Fees $150/mo
Year Built 2019
Annual Tax Amount $5,123
Tax Year 2020
Lot Dimensions COMMON
Property Description
PRIVATE END UNIT home is full of UPGRADES with the added bonus of backing up to the wooded area. A Volume 2-story foyer starts your adventure with wrought iron railing and NEW hand scraped Bamboo Flooring. Wood accoutrements added to the wall gives depth and great design to the Great Room. Room to entertain in the mostly OPEN floorplan. Kitchen features 42" Aristokraft cabinetry with Espresso Finish, new FARM SINK & Stainless Steel appliances. Master Bedroom features 2 walk in closets and Double Shower & dual sink vanity. 10-year structural builder warranty. Located off of State Park Road and near major roadways for access to commuting and amenities. Close to shopping, dining, and entertainment. For your work commute, the nearby Fox Lake Metra Station is 3 miles away. To the east is Fox Lake Country Club and the Chain-O-Lakes State Park. Come see, come fall in love where you live!
Location
State IL
County Mc Henry
Area Fox Lake
Rooms
Basement None
Interior
Interior Features Hardwood Floors, Second Floor Laundry, Laundry Hook-Up in Unit, Walk-In Closet(s), Ceiling - 9 Foot, Open Floorplan
Heating Natural Gas, Forced Air
Cooling Central Air
Equipment Water-Softener Owned, TV-Cable, CO Detectors
Fireplace N
Appliance Range, Microwave, Dishwasher, High End Refrigerator, Washer, Dryer, Stainless Steel Appliance(s)
Laundry In Unit
Exterior
Exterior Feature Deck
Parking Features Attached
Garage Spaces 2.0
Amenities Available Park
Roof Type Asphalt
Building
Lot Description Common Grounds, Landscaped
Story 2
Sewer Public Sewer
Water Public
New Construction false
Schools
Elementary Schools Spring Grove Elementary School
Middle Schools Nippersink Middle School
High Schools Richmond-Burton Community High S
School District 2 , 2, 157
Others
HOA Fee Include Exterior Maintenance,Lawn Care,Snow Removal
Ownership Condo
Special Listing Condition None
Pets Allowed Cats OK, Dogs OK
Read Less
Want to know what your home might be worth? Contact us for a FREE valuation!

Our team is ready to help you sell your home for the highest possible price ASAP

© 2025 Listings courtesy of MRED as distributed by MLS GRID. All Rights Reserved.
Bought with Elizabeth Behling • Redfin Corporation
GET MORE INFORMATION





