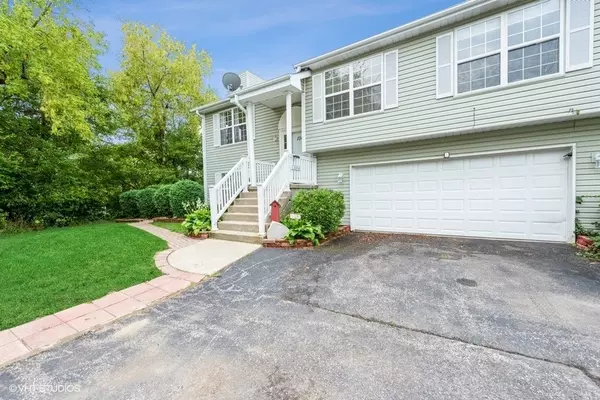$175,000
$182,900
4.3%For more information regarding the value of a property, please contact us for a free consultation.
1044 Castleshire DR #5C Woodstock, IL 60098
2 Beds
2 Baths
1,406 SqFt
Key Details
Sold Price $175,000
Property Type Condo
Sub Type Condo
Listing Status Sold
Purchase Type For Sale
Square Footage 1,406 sqft
Price per Sqft $124
Subdivision Castleshire
MLS Listing ID 11119846
Sold Date 09/30/21
Bedrooms 2
Full Baths 2
HOA Fees $170/mo
Rental Info No
Year Built 1997
Tax Year 2020
Lot Dimensions CONDO
Property Description
This is one of the seven largest buildings in this sought after Castleshire community. It has a large yard with a private patio backing up to a wooded area. The home and upper patio is freshly painted. It has been well maintained. The vaulted ceilings make this home roomy and open. The living room, dining room and kitchen flow. A gas fireplace makes a cozy upstairs living room. A master bedroom, bathroom and large closet awaits you. The second bedroom with bunkbeds/futon is spacious and bright The downstairs can be whatever you dream of, a family room, playroom or another sleeping area. Downstairs also has a nice newer washer and dryer and second full bathroom that is right off of the two car garage entrance. This home is located across the street from the city's park, complete with a splash pool. It's close to historic downtown Woodstock and not far from major highways. The Metra station just minutes away.
Location
State IL
County Mc Henry
Area Bull Valley / Greenwood / Woodstock
Rooms
Basement Walkout
Interior
Interior Features Vaulted/Cathedral Ceilings, Skylight(s), Wood Laminate Floors, Walk-In Closet(s), Some Window Treatmnt, Dining Combo, Drapes/Blinds
Heating Natural Gas
Cooling Central Air
Fireplaces Number 1
Fireplaces Type Wood Burning
Equipment TV-Dish, CO Detectors, Ceiling Fan(s)
Fireplace Y
Appliance Range, Microwave, Refrigerator, Freezer, Washer, Dryer
Laundry In Unit
Exterior
Exterior Feature Balcony, Patio, Storms/Screens, End Unit, Cable Access
Garage Attached
Garage Spaces 2.0
Amenities Available Ceiling Fan, Patio, Public Bus, Private Laundry Hkup, Skylights
Waterfront false
Roof Type Asphalt
Building
Lot Description Corner Lot
Story 2
Sewer Public Sewer
Water Public
New Construction false
Schools
Elementary Schools Westwood Elementary School
Middle Schools Creekside Middle School
High Schools Woodstock High School
School District 200 , 200, 200
Others
HOA Fee Include Exterior Maintenance,Lawn Care,Snow Removal
Ownership Condo
Special Listing Condition None
Pets Description Cats OK, Dogs OK
Read Less
Want to know what your home might be worth? Contact us for a FREE valuation!

Our team is ready to help you sell your home for the highest possible price ASAP

© 2024 Listings courtesy of MRED as distributed by MLS GRID. All Rights Reserved.
Bought with Dana Rasho • RE/MAX Plaza

GET MORE INFORMATION





