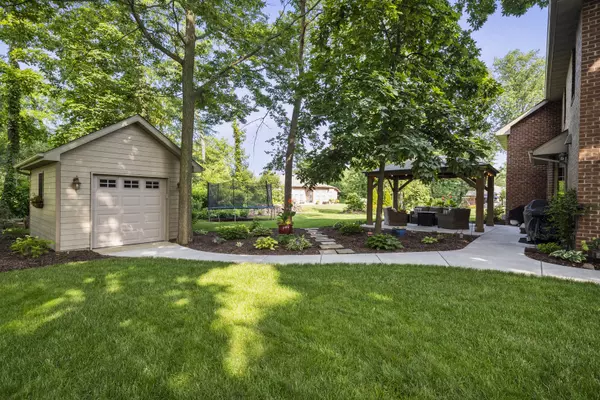$439,900
$439,900
For more information regarding the value of a property, please contact us for a free consultation.
1038 Wooded Crest DR Morris, IL 60450
5 Beds
3.5 Baths
2,957 SqFt
Key Details
Sold Price $439,900
Property Type Single Family Home
Sub Type Detached Single
Listing Status Sold
Purchase Type For Sale
Square Footage 2,957 sqft
Price per Sqft $148
MLS Listing ID 11161981
Sold Date 09/15/21
Style Traditional
Bedrooms 5
Full Baths 3
Half Baths 1
Year Built 2005
Annual Tax Amount $7,067
Tax Year 2020
Lot Size 0.340 Acres
Lot Dimensions 19.1X25.5X19.1X39.3X130X124.8X137.4
Property Description
Spectacular custom built, single owner, brick home in desirable Wooded Lake Subdivision. Imagine enjoying your morning coffee on this beautiful front porch. Gorgeous hardwood floors welcome you as you enter into the spacious foyer and dining room. Curl up to a fire in the vaulted great room with 2 sided stone fireplace. Entertain the largest of families and friends in the eat in kitchen with island, granite counter tops, stainless steel appliances and custom cabinetry. Main floor master with tray ceilings, walk in closet and full master bath with soaker tub, double sink, granite counters, new faucets and new shower doors. Head upstairs to 3 additional large bedrooms a full bath and endless possibilities for the huge finished attic space. Full finished basement is superb and includes a family room with fireplace, wet bar, full bath, office and storage with 9' ceilings throughout. Looking for an outdoor retreat, look no further than this backyard. Professionally landscaped, including new concrete walkway, patio and pergola, ready for you to enjoy. Heated 3 car garage and large garden shed for all your storage needs. Home includes water softener, tankless water heater, central vacuum, sump pump and battery back up sump, ejector pit, whole house humidifier and invisible fence. Move right in and make it your own, schedule your private showing today!
Location
State IL
County Grundy
Area Morris
Rooms
Basement Full
Interior
Interior Features Vaulted/Cathedral Ceilings, Bar-Wet, Hardwood Floors, First Floor Bedroom, First Floor Laundry, First Floor Full Bath, Walk-In Closet(s), Some Carpeting, Granite Counters
Heating Natural Gas, Forced Air
Cooling Central Air
Fireplaces Number 2
Fireplaces Type Double Sided, Wood Burning, Gas Starter
Equipment Water-Softener Owned, Central Vacuum, CO Detectors, Ceiling Fan(s), Sump Pump, Backup Sump Pump;
Fireplace Y
Appliance Range, Microwave, Dishwasher, Refrigerator, Stainless Steel Appliance(s)
Laundry Gas Dryer Hookup, In Unit, Sink
Exterior
Exterior Feature Patio, Porch, Invisible Fence
Garage Attached
Garage Spaces 3.0
Community Features Sidewalks, Street Lights, Street Paved
Waterfront false
Roof Type Asphalt
Building
Lot Description Landscaped, Mature Trees, Fence-Invisible Pet, Outdoor Lighting, Sidewalks, Streetlights
Sewer Public Sewer
Water Public
New Construction false
Schools
Elementary Schools Morris Grade School
Middle Schools Morris Grade School
High Schools Morris Community High School
School District 54 , 54, 101
Others
HOA Fee Include None
Ownership Fee Simple
Special Listing Condition None
Read Less
Want to know what your home might be worth? Contact us for a FREE valuation!

Our team is ready to help you sell your home for the highest possible price ASAP

© 2024 Listings courtesy of MRED as distributed by MLS GRID. All Rights Reserved.
Bought with Gloria Durkee • RE/MAX Top Properties

GET MORE INFORMATION





