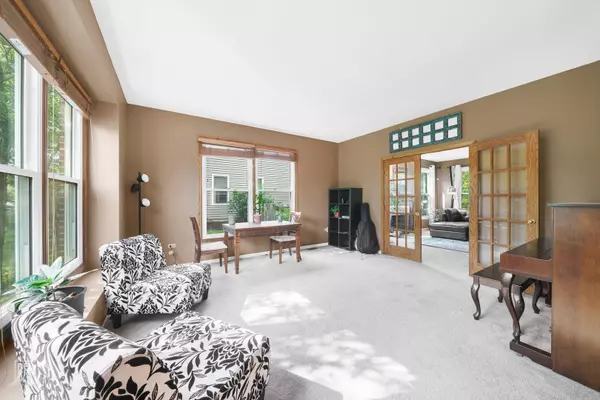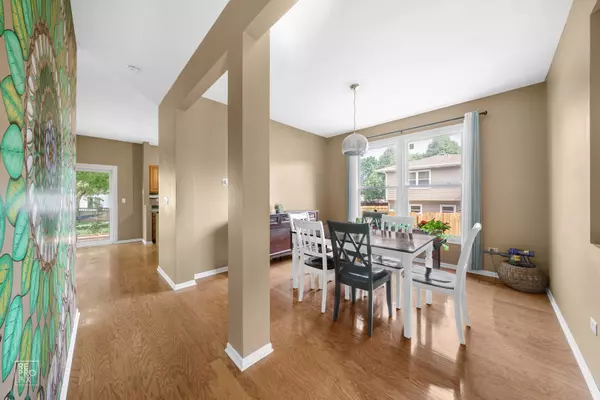$405,000
$400,000
1.3%For more information regarding the value of a property, please contact us for a free consultation.
173 Ashcroft DR Bolingbrook, IL 60490
4 Beds
2.5 Baths
2,634 SqFt
Key Details
Sold Price $405,000
Property Type Single Family Home
Sub Type Detached Single
Listing Status Sold
Purchase Type For Sale
Square Footage 2,634 sqft
Price per Sqft $153
Subdivision Hickory Oaks
MLS Listing ID 11174250
Sold Date 09/15/21
Style Traditional
Bedrooms 4
Full Baths 2
Half Baths 1
Year Built 1995
Annual Tax Amount $8,920
Tax Year 2019
Lot Size 10,890 Sqft
Lot Dimensions 70X162X71X153
Property Description
Welcome home! Perched on a beautiful lot in the Indian Prairie 204 School district. Spacious family room has tons of windows, gas starter/wood burning fireplace, and french doors that lead to the living room. So much natural light! Large dining room with wall of windows is perfect for entertaining family and guests. Kitchen has center island,gas cooktop and brand new double wall oven, microwave and refrigerator. Master is very spacious and features vaulted ceilings and an additional sitting area. 2 walk in closets with a huge tiled en-suite bath with double vanity, brand new shower, and soak tub. 3 additional bedrooms on the 2nd floor. Hall bathroom was just completed redone. Private yard with multi level brick paver patio and large mature trees. Full basement waiting for your finishing touches. New roof. Siding, windows and sliding glass door were replaced in 2017.
Location
State IL
County Will
Area Bolingbrook
Rooms
Basement Full
Interior
Heating Natural Gas, Forced Air
Cooling Central Air
Fireplaces Number 1
Fireplace Y
Appliance Range, Microwave, Dishwasher, Refrigerator, Washer, Dryer, Disposal, Cooktop
Laundry Electric Dryer Hookup, In Unit
Exterior
Garage Attached
Garage Spaces 2.0
Community Features Park, Sidewalks, Street Lights, Street Paved
Waterfront false
Building
Sewer Public Sewer
Water Lake Michigan
New Construction false
Schools
Elementary Schools Builta Elementary School
Middle Schools Gregory Middle School
High Schools Neuqua Valley High School
School District 204 , 204, 204
Others
HOA Fee Include None
Ownership Fee Simple
Special Listing Condition None
Read Less
Want to know what your home might be worth? Contact us for a FREE valuation!

Our team is ready to help you sell your home for the highest possible price ASAP

© 2024 Listings courtesy of MRED as distributed by MLS GRID. All Rights Reserved.
Bought with Julie Brown • Baird & Warner

GET MORE INFORMATION





