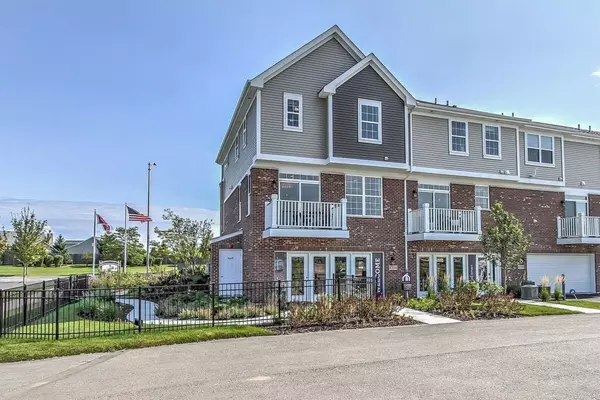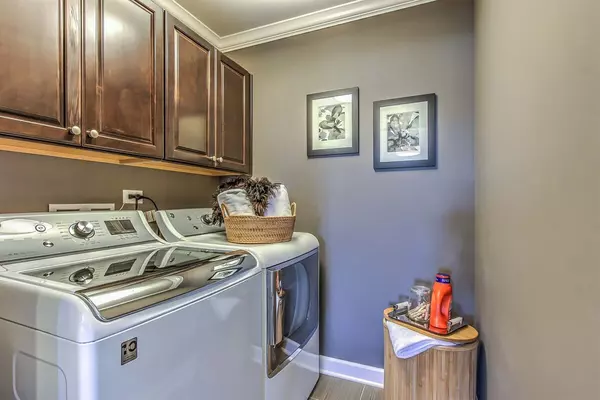$437,990
$439,990
0.5%For more information regarding the value of a property, please contact us for a free consultation.
4306 Monroe Lot#1.05 AVE Naperville, IL 60564
2 Beds
2.5 Baths
1,910 SqFt
Key Details
Sold Price $437,990
Property Type Townhouse
Sub Type T3-Townhouse 3+ Stories
Listing Status Sold
Purchase Type For Sale
Square Footage 1,910 sqft
Price per Sqft $229
Subdivision Emerson Park
MLS Listing ID 11084912
Sold Date 08/31/21
Bedrooms 2
Full Baths 2
Half Baths 1
HOA Fees $222/mo
Year Built 2021
Tax Year 2020
Lot Dimensions 21X71
Property Description
Stunning EAST FACING Emerson Park Clark MODEL home for sale! This is your last chance to get into our highly sought after community and own a custom designed model home! ***An EAST FACING beautiful Clark model in Emerson Park is now available and it's loaded with all the bells and whistles you've come to expect. This model has everything today's consumer wants. Wood floors in major living spaces, white cabinets including a custom island with upgraded quartz counters and stainless appliances in the kitchen. An Owner's Suite inclusive of a bay window, coffered ceiling and luxury Owner's Bath. A bonus room with an incredible custom built-in bar set up. Oak Rails with painted spindles, upgraded ceramic surrounds and floors in both full bathrooms, and upgraded carpets throughout the bedrooms. Designer details like custom paint applications, built-in cabinets, enhanced lighting, chair rails and crown moldings in various applications in the home. This Clark is a SHOW STOPPER! Naperville 204 schools with bus service!
Location
State IL
County Will
Area Naperville
Rooms
Basement None
Interior
Interior Features Second Floor Laundry, Laundry Hook-Up in Unit
Heating Natural Gas
Cooling Central Air
Equipment CO Detectors
Fireplace N
Appliance Range, Dishwasher, Disposal
Laundry Gas Dryer Hookup
Exterior
Exterior Feature Balcony, Porch
Garage Attached
Garage Spaces 2.0
Roof Type Asphalt
Building
Lot Description Common Grounds, Cul-De-Sac, Landscaped
Story 3
Sewer Sewer-Storm
Water Lake Michigan, Public
New Construction true
Schools
Elementary Schools Fry Elementary School
Middle Schools Scullen Middle School
High Schools Waubonsie Valley High School
School District 204 , 204, 204
Others
HOA Fee Include Water,Exterior Maintenance,Lawn Care,Snow Removal
Ownership Fee Simple w/ HO Assn.
Special Listing Condition None
Pets Description Cats OK, Dogs OK
Read Less
Want to know what your home might be worth? Contact us for a FREE valuation!

Our team is ready to help you sell your home for the highest possible price ASAP

© 2024 Listings courtesy of MRED as distributed by MLS GRID. All Rights Reserved.
Bought with Non Member • NON MEMBER

GET MORE INFORMATION





