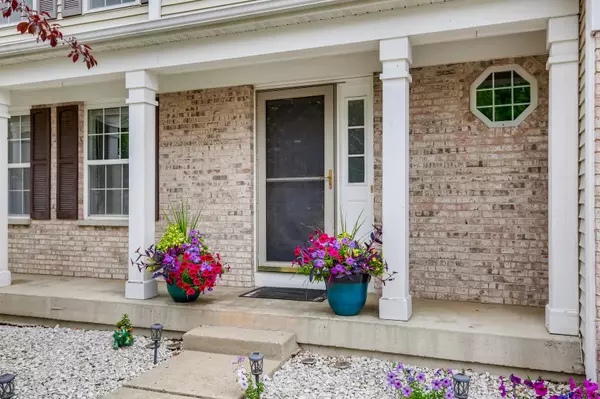$290,000
$289,000
0.3%For more information regarding the value of a property, please contact us for a free consultation.
66 W Tall Oak DR Hainesville, IL 60073
5 Beds
2.5 Baths
2,174 SqFt
Key Details
Sold Price $290,000
Property Type Single Family Home
Sub Type Detached Single
Listing Status Sold
Purchase Type For Sale
Square Footage 2,174 sqft
Price per Sqft $133
Subdivision Cranberry Lake
MLS Listing ID 11174262
Sold Date 09/13/21
Style Contemporary
Bedrooms 5
Full Baths 2
Half Baths 1
Year Built 2001
Annual Tax Amount $9,280
Tax Year 2020
Lot Size 7,405 Sqft
Lot Dimensions 60 X 120
Property Description
Beautiful 4 bed 2.5 bath home backing to Cranberry Lake! Large foyer makes for a welcoming entrance. Formal living room is a versatile space that could be used as an office, play room, or second living space. Formal dining is adjacent and feeds into the kitchen. Kitchen boasts newer stainless steel appliances, large sit-down island, plenty of counter space, and an eat-in area. Kitchen is wide open to the family room. Family room is huge with many different options for furniture layout. Both kitchen and family room overlook the backyard with a wonderful view of the patio fire pit, tree line, and Cranberry Lake. 4 spacious bedrooms and bathrooms upstairs. Hall bath has been updated and 2nd floor laundry is amazingly convenient. This home has a full finished basement and doesn't disappoint on space. Featuring two separate living areas and an office complete with glass french doors. Outdoor patio, shed, appliances, light fixtures, kitchen sink/faucet, and half bath vanity all newer. New Roof and Garage Door in 2015! Within walking distance to park and playground. House is move in ready, come see ASAP!
Location
State IL
County Lake
Area Gages Lake / Grayslake / Hainesville / Third Lake / Wildwood
Rooms
Basement Full
Interior
Interior Features Wood Laminate Floors, Second Floor Laundry, Walk-In Closet(s)
Heating Natural Gas, Forced Air
Cooling Central Air
Fireplaces Number 1
Equipment Humidifier, Ceiling Fan(s), Sump Pump
Fireplace Y
Laundry Gas Dryer Hookup, Electric Dryer Hookup, In Unit, Laundry Closet
Exterior
Exterior Feature Patio, Porch, Fire Pit
Garage Attached
Garage Spaces 2.0
Community Features Park, Lake, Curbs, Sidewalks, Street Lights, Street Paved
Waterfront false
Roof Type Asphalt
Building
Sewer Public Sewer
Water Public
New Construction false
Schools
Elementary Schools W J Murphy Elementary School
Middle Schools John T Magee Middle School
High Schools Round Lake Senior High School
School District 116 , 116, 116
Others
HOA Fee Include None
Ownership Fee Simple
Special Listing Condition None
Read Less
Want to know what your home might be worth? Contact us for a FREE valuation!

Our team is ready to help you sell your home for the highest possible price ASAP

© 2024 Listings courtesy of MRED as distributed by MLS GRID. All Rights Reserved.
Bought with Prentiss Grant • RE/MAX Showcase

GET MORE INFORMATION





