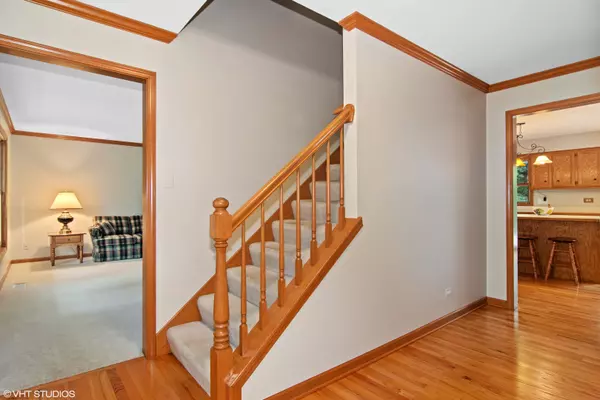$438,000
$425,000
3.1%For more information regarding the value of a property, please contact us for a free consultation.
547 Cleavland DR Bolingbrook, IL 60440
4 Beds
3.5 Baths
2,434 SqFt
Key Details
Sold Price $438,000
Property Type Single Family Home
Sub Type Detached Single
Listing Status Sold
Purchase Type For Sale
Square Footage 2,434 sqft
Price per Sqft $179
Subdivision Heritage Creek
MLS Listing ID 11158833
Sold Date 09/09/21
Bedrooms 4
Full Baths 3
Half Baths 1
Year Built 1996
Annual Tax Amount $9,467
Tax Year 2020
Lot Dimensions 75X119
Property Description
YOUR DREAM JUST CAME TRUE! Get to this extremely well maintained home in popular Heritage Creek Subdivision before someone else does. It totally delivers on every level! With over 2400 sq ft of space above grade PLUS a full, finished basement, there's plenty of room for everyone and everything. The wide open, versatile floor plan is perfect for everyday living and entertaining. And the backyard living space...oh, my! The inground pool with newer liner and skimmers and automatic cover and the party-sized patio with retractable awning is where all your summer parties will be. It just screams "ENTERTAIN"! Or bring the party inside into the finished basement with huge rec area, bar area and full bath. Of course, there's still plenty of storage space, too! A long list of "newers" makes this home completely turn key. Newer Anderson windows throughout the entire home. Brand new furnace and a/c (Nov 2020) with a 10-year warranty. Newer water heater (2017), Newer siding (2014). Newer Roof (2009). Updated light fixture and fresh interior paint, too. Just move in and enjoy all that this vibrant community has to offer. Serviced by highly acclaimed Dist 203 schools. Close to Whalen Lake, parks, shopping and restaurants. This location is amazing! Check the comps and do the math. This one's going to sell fast. Seller can close ASAP but is looking to give occupancy in October. Welcome home!
Location
State IL
County Will
Area Bolingbrook
Rooms
Basement Full
Interior
Interior Features Vaulted/Cathedral Ceilings, Bar-Dry, Hardwood Floors, First Floor Laundry, Walk-In Closet(s)
Heating Natural Gas, Forced Air
Cooling Central Air
Fireplaces Number 1
Fireplaces Type Wood Burning, Gas Starter
Equipment TV-Cable, CO Detectors, Ceiling Fan(s), Sump Pump, Air Purifier
Fireplace Y
Appliance Range, Microwave, Dishwasher, Refrigerator, Washer, Dryer, Disposal, Stainless Steel Appliance(s)
Exterior
Exterior Feature Patio, Porch, In Ground Pool
Garage Attached
Garage Spaces 2.0
Community Features Curbs, Sidewalks, Street Lights, Street Paved
Waterfront false
Roof Type Asphalt
Building
Lot Description Fenced Yard
Sewer Public Sewer
Water Lake Michigan
New Construction false
Schools
Elementary Schools Kingsley Elementary School
Middle Schools Lincoln Junior High School
High Schools Naperville Central High School
School District 203 , 203, 203
Others
HOA Fee Include None
Ownership Fee Simple
Special Listing Condition None
Read Less
Want to know what your home might be worth? Contact us for a FREE valuation!

Our team is ready to help you sell your home for the highest possible price ASAP

© 2024 Listings courtesy of MRED as distributed by MLS GRID. All Rights Reserved.
Bought with Frank DiGiovanni • Coldwell Banker Real Estate Group

GET MORE INFORMATION





