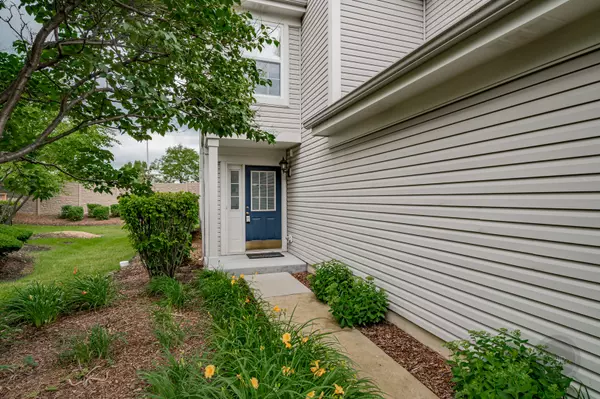$305,000
$289,900
5.2%For more information regarding the value of a property, please contact us for a free consultation.
3021 Serenity LN Naperville, IL 60564
3 Beds
2.5 Baths
1,610 SqFt
Key Details
Sold Price $305,000
Property Type Townhouse
Sub Type Townhouse-2 Story
Listing Status Sold
Purchase Type For Sale
Square Footage 1,610 sqft
Price per Sqft $189
Subdivision Signature Club
MLS Listing ID 11139123
Sold Date 09/15/21
Bedrooms 3
Full Baths 2
Half Baths 1
HOA Fees $250/mo
Rental Info Yes
Year Built 1998
Annual Tax Amount $5,215
Tax Year 2020
Lot Dimensions 0X0
Property Description
Move-in ready End Unit Townhome with 3 bedrooms and 2.5 baths. Walk through your private entrance into the 2-story Living Room with tons of natural light and fresh paint. Newer wood laminate floors throughout first floor. Gas start corner fireplace in the Living Room for your cozy Winter days. Open floor plan with adjacent Living and Dining Rooms. Sellers are currently using the Dining Room as a secondary sitting room. The eat-in Kitchen fits an oversized table and you still have plenty of room. Newer stainless steel appliances, backsplash, freshly painted cabinets and walk-in pantry. Sliding glass door off the Dining Room leads to the patio area. Noise block/reduction wall behind the unit for privacy. Open staircase leads to the second floor. The Master Suite has an oversized room with a walk-in closet and private bath. Master Bath with double sinks and linen closet. Generous sized secondary bedrooms. Convenient 2nd floor laundry with extra storage. Attached 2 car garage. Nationally acclaimed Naperville 204 Schools. Walk to Naperville Crossings to enjoy many Restaurants and the AMC Movie Theater. Schools and Library nearby. New roofs throughout the subdivision and no special assessment from the HOA. Priced to sell, don't wait.
Location
State IL
County Will
Area Naperville
Rooms
Basement None
Interior
Interior Features Vaulted/Cathedral Ceilings, Wood Laminate Floors, Second Floor Laundry, Walk-In Closet(s)
Heating Natural Gas, Forced Air
Cooling Central Air
Fireplaces Number 1
Fireplaces Type Wood Burning, Gas Starter
Equipment TV-Cable, CO Detectors, Ceiling Fan(s)
Fireplace Y
Appliance Range, Microwave, Dishwasher, Refrigerator, Washer, Dryer, Disposal, Stainless Steel Appliance(s)
Laundry In Unit
Exterior
Exterior Feature Patio, End Unit
Parking Features Attached
Garage Spaces 2.0
Roof Type Asphalt
Building
Lot Description Landscaped
Story 2
Sewer Public Sewer
Water Public
New Construction false
Schools
Elementary Schools Fry Elementary School
Middle Schools Scullen Middle School
High Schools Waubonsie Valley High School
School District 204 , 204, 204
Others
HOA Fee Include Exterior Maintenance,Lawn Care,Snow Removal
Ownership Fee Simple w/ HO Assn.
Special Listing Condition None
Pets Allowed Cats OK, Dogs OK
Read Less
Want to know what your home might be worth? Contact us for a FREE valuation!

Our team is ready to help you sell your home for the highest possible price ASAP

© 2025 Listings courtesy of MRED as distributed by MLS GRID. All Rights Reserved.
Bought with Paul Redman • Coldwell Banker Realty
GET MORE INFORMATION





