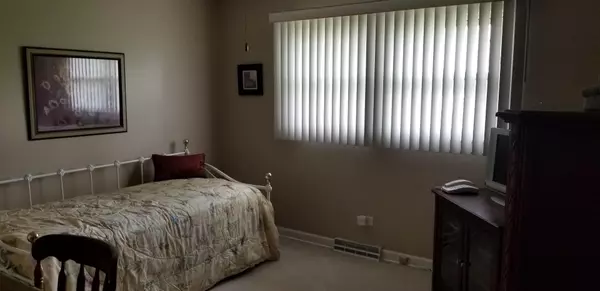$312,500
$329,900
5.3%For more information regarding the value of a property, please contact us for a free consultation.
10307 S Terry DR Palos Hills, IL 60465
3 Beds
2 Baths
1,277 SqFt
Key Details
Sold Price $312,500
Property Type Single Family Home
Sub Type Detached Single
Listing Status Sold
Purchase Type For Sale
Square Footage 1,277 sqft
Price per Sqft $244
Subdivision Oakwood Hills
MLS Listing ID 11156579
Sold Date 08/31/21
Style Bi-Level
Bedrooms 3
Full Baths 2
Year Built 1971
Annual Tax Amount $6,200
Tax Year 2019
Lot Dimensions 65X139
Property Description
***Honey, STOP the CAR!!!!*** Welcome to this clean, well cared for 3 bedroom 2 bath Split Level Gem. Original owners took great pride keeping this home in great shape!!! Generous rooms with roomy closets. Great location with easy access to shopping, expressways, public transportation, schools, Moraine Valley Community College, golf courses, Forest Preserves and parks. Some recent Updates: Roof and Gutters 2015, All New Windows Early 2000's, Hot Water Heater 2014, TRANE Air Conditioning Unit 2010. This home won't last, so act FAST!!!
Location
State IL
County Cook
Area Palos Hills
Rooms
Basement Partial
Interior
Interior Features Hardwood Floors
Heating Natural Gas, Forced Air
Cooling Central Air
Equipment Ceiling Fan(s)
Fireplace N
Appliance Range, Microwave, Dishwasher, Refrigerator, Washer, Dryer
Laundry Laundry Closet, Sink
Exterior
Exterior Feature Patio
Garage Attached
Garage Spaces 2.5
Community Features Park, Lake, Curbs, Sidewalks, Street Lights, Street Paved
Waterfront false
Roof Type Asphalt
Building
Sewer Public Sewer
Water Lake Michigan
New Construction false
Schools
School District 117 , 117, 230
Others
HOA Fee Include None
Ownership Fee Simple
Special Listing Condition None
Read Less
Want to know what your home might be worth? Contact us for a FREE valuation!

Our team is ready to help you sell your home for the highest possible price ASAP

© 2024 Listings courtesy of MRED as distributed by MLS GRID. All Rights Reserved.
Bought with Harry Ventimiglia • Keller Williams Preferred Rlty

GET MORE INFORMATION





