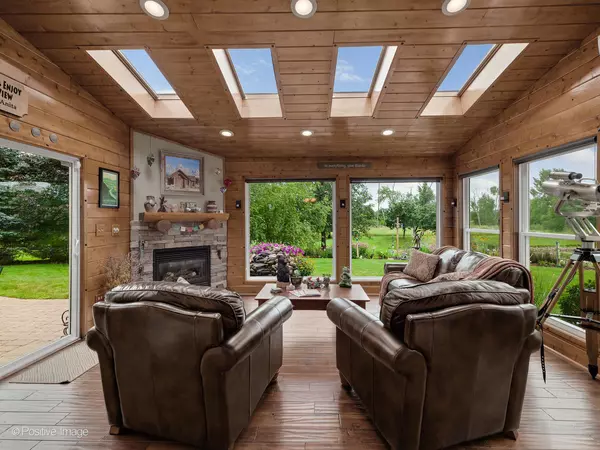$425,000
$415,000
2.4%For more information regarding the value of a property, please contact us for a free consultation.
147 S Commonwealth DR Bolingbrook, IL 60440
4 Beds
3.5 Baths
2,889 SqFt
Key Details
Sold Price $425,000
Property Type Single Family Home
Sub Type Detached Single
Listing Status Sold
Purchase Type For Sale
Square Footage 2,889 sqft
Price per Sqft $147
Subdivision Claridge Estates
MLS Listing ID 11160680
Sold Date 08/31/21
Bedrooms 4
Full Baths 3
Half Baths 1
HOA Fees $45/ann
Year Built 2005
Annual Tax Amount $12,441
Tax Year 2020
Lot Size 0.270 Acres
Lot Dimensions 44.51X120X140X120
Property Description
SIMPLY STUNNING SETTING! This gorgeous tree-lined yard, filled with perennials and a flowing stone fountain backs to a scenic pond and has hosted two weddings. Summertime entertaining is easy on the spacious paver patio with built-in firepit. Enjoy morning coffee & watching all the wildlife visit the area year-round from your heated & air conditioned three-season room. As evening falls, turn on the gas fireplace & star-gaze thru the three skylights. Large eat-in kitchen has everything home chefs want - island seating, granite countertops, pantry closet, all stainless-steel appliances, including a double oven. Family room with hardwood floors and gas fireplace. Dining room currently in use as a living room, could easily accommodate a generous dining table. Still working from home? First floor office overlooking the front yard is the place to be. Upstairs, the huge primary bedroom with walk-in closet and private bath is an oasis of calm at day's end. Master bathroom has soaking tub, separate shower and double sinks to keep the peace. Three more generous bedrooms, one with walk-in closet, an open & airy loft and hall bath complete the 2nd floor. Convenient laundry/mud room has an extra fridge, utility sink & closet. Basement has so much to offer. Brand new roof 2021, New HVAC 2021, New Water Heater 2021, New driveway 2021. Walking distance to schools, close to parks including Bolingbrook Balustrade, shopping, and dining. Commuters will love the interstate access, I-355 & I-55 only 10-15 minutes away. There's so much to love here- Don't let this one get away!
Location
State IL
County Will
Area Bolingbrook
Rooms
Basement Full
Interior
Interior Features Skylight(s)
Heating Natural Gas, Forced Air
Cooling Central Air, Window/Wall Unit - 1
Fireplaces Number 3
Fireplaces Type Gas Log, Gas Starter
Fireplace Y
Appliance Double Oven, Microwave, Dishwasher, Refrigerator, Washer, Dryer, Disposal, Stainless Steel Appliance(s), Cooktop, Other
Laundry Sink
Exterior
Exterior Feature Patio
Garage Attached
Garage Spaces 2.5
Waterfront false
Roof Type Asphalt
Building
Lot Description Cul-De-Sac, Wetlands adjacent, Pond(s)
Sewer Public Sewer
Water Public
New Construction false
Schools
Elementary Schools Jamie Mcgee Elementary School
Middle Schools Jane Addams Middle School
High Schools Bolingbrook High School
School District 365U , 365U, 365U
Others
HOA Fee Include Insurance
Ownership Fee Simple w/ HO Assn.
Special Listing Condition None
Read Less
Want to know what your home might be worth? Contact us for a FREE valuation!

Our team is ready to help you sell your home for the highest possible price ASAP

© 2024 Listings courtesy of MRED as distributed by MLS GRID. All Rights Reserved.
Bought with Dalia Abdelaziz • USA Realty Group Inc

GET MORE INFORMATION





