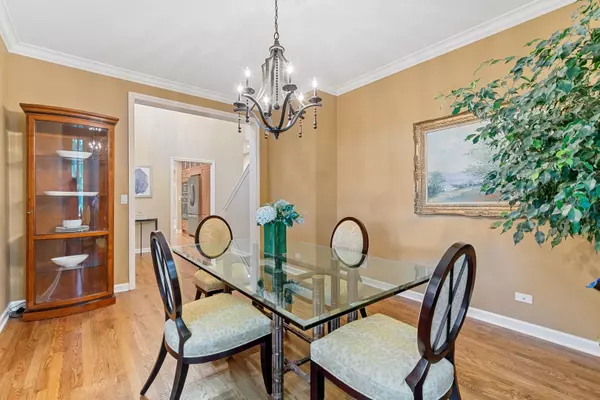$670,000
$695,000
3.6%For more information regarding the value of a property, please contact us for a free consultation.
1808 Westleigh DR Glenview, IL 60025
3 Beds
2.5 Baths
2,150 SqFt
Key Details
Sold Price $670,000
Property Type Single Family Home
Sub Type 1/2 Duplex
Listing Status Sold
Purchase Type For Sale
Square Footage 2,150 sqft
Price per Sqft $311
Subdivision Heatherfield
MLS Listing ID 11158164
Sold Date 08/12/21
Bedrooms 3
Full Baths 2
Half Baths 1
HOA Fees $364/mo
Year Built 1998
Annual Tax Amount $11,962
Tax Year 2019
Lot Dimensions COMMON
Property Description
Updated, fresh, stylish ... easy, gracious living in desirable Heatherfield! Beautiful brick townhouse with great floorplan, deluxe renovated Kitchen and large 1st floor Primary Bedroom suite with newer bath. Family Room has an inviting fireplace and opens to both the Kitchen + the appealing terrace with privacy and lovely views. Formal Dining Room could also be the Living Room or a Den. Useful 2nd floor with 2 bedrooms, an office or craft room + a full bath. Huge carpeted basement offers space for storage and many activities including billiards at the pool table. 1st floor laundry and attached 2-car garage complete this well-planned home for all ages. The pet-friendly Heatherfield community has beautiful landscaping, walking trails, great schools. Move right in and enjoy the short walk to shops & Starbucks!
Location
State IL
County Cook
Area Glenview / Golf
Rooms
Basement Full
Interior
Interior Features First Floor Bedroom
Heating Natural Gas, Forced Air
Cooling Central Air
Fireplaces Number 1
Fireplaces Type Gas Log, Gas Starter
Equipment Humidifier, TV-Cable, Sump Pump
Fireplace Y
Appliance Range, Microwave, Dishwasher, Refrigerator, Washer, Dryer, Disposal, Stainless Steel Appliance(s), Cooktop, Built-In Oven, Gas Cooktop
Laundry In Unit, Sink
Exterior
Exterior Feature Patio, End Unit
Parking Features Attached
Garage Spaces 2.0
Amenities Available Bike Room/Bike Trails, Patio
Roof Type Shake
Building
Story 2
Sewer Public Sewer
Water Lake Michigan
New Construction false
Schools
Elementary Schools Lyon Elementary School
Middle Schools Attea Middle School
High Schools Glenbrook South High School
School District 34 , 34, 225
Others
HOA Fee Include Insurance,Lawn Care,Snow Removal
Ownership Condo
Special Listing Condition None
Pets Allowed Number Limit
Read Less
Want to know what your home might be worth? Contact us for a FREE valuation!

Our team is ready to help you sell your home for the highest possible price ASAP

© 2024 Listings courtesy of MRED as distributed by MLS GRID. All Rights Reserved.
Bought with Pam MacPherson • Compass

GET MORE INFORMATION





