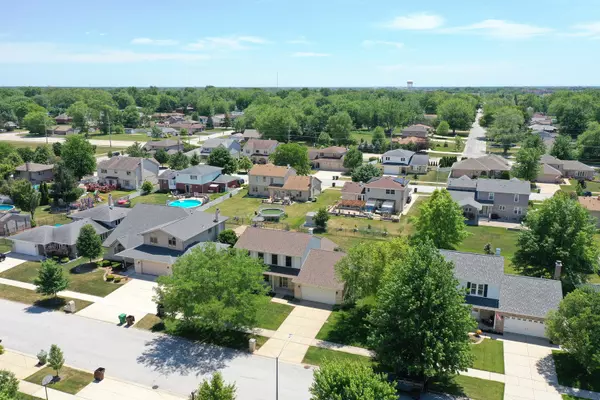$375,000
$379,900
1.3%For more information regarding the value of a property, please contact us for a free consultation.
7525 Hanover DR Tinley Park, IL 60477
4 Beds
2.5 Baths
2,162 SqFt
Key Details
Sold Price $375,000
Property Type Single Family Home
Sub Type Detached Single
Listing Status Sold
Purchase Type For Sale
Square Footage 2,162 sqft
Price per Sqft $173
Subdivision Fairmont Village
MLS Listing ID 11141899
Sold Date 08/06/21
Bedrooms 4
Full Baths 2
Half Baths 1
Year Built 1998
Annual Tax Amount $8,917
Tax Year 2019
Lot Size 10,062 Sqft
Lot Dimensions 79 X 127
Property Description
Beautiful 4 Bedroom, 2.5 Bath Home located in Fairmont Village subdivision of Tinley Park. Features include Large Welcoming Living Room, Formal Dining Room, Recently Updated Kitchen with Quartz Countertops, Custom Oak Cabinets, Stainless Steel Appliances, Stone Backsplash and Dinette. The main level also has a Huge Family Room with Cozy Gas Fireplace and a Relaxing Sunroom with views of the backyard. The upper level features a Full Hall Bath and 4 Bedrooms including a Large Master Suite with Private Bath. The Finished Basement has a Huge Entertainment Room and Large Storage/Utility Room. The Large Fenced in Yard has a Cement Patio, Sprinkler System and Plenty of Green Space for Summer Entertaining. The Home has been Freshly Painted and All Major Systems Replaced including New Roof (2018), New A/C & Furnace (2021), New Windows (2020), New Water Heater (2020), Sump Pump (2020), Sprinkler System (2021), New Front Door (2019), New Porch Posts (2019), New Blinds (2019) and Main Level Flooring (2019-2021). Located in sought-after Andrew High School District and near Shopping, Restaurants, Downtown Tinley Park, Metra Parking, Tinley Park Recreation Center/Water Park and Centennial & McCarthy Park.
Location
State IL
County Cook
Area Tinley Park
Rooms
Basement Partial
Interior
Interior Features Wood Laminate Floors
Heating Natural Gas, Forced Air
Cooling Central Air
Fireplaces Number 1
Fireplaces Type Gas Log, Gas Starter, Masonry
Fireplace Y
Appliance Range, Microwave, Dishwasher, Refrigerator, Washer, Dryer, Disposal, Stainless Steel Appliance(s)
Laundry In Unit, Sink
Exterior
Exterior Feature Patio, Porch
Garage Attached
Garage Spaces 2.0
Community Features Park, Curbs, Sidewalks, Street Lights, Street Paved
Waterfront false
Roof Type Asphalt
Building
Sewer Public Sewer
Water Lake Michigan
New Construction false
Schools
Elementary Schools John A Bannes Elementary School
Middle Schools Virgil I Grissom Middle School
High Schools Victor J Andrew High School
School District 140 , 140, 230
Others
HOA Fee Include None
Ownership Fee Simple
Special Listing Condition None
Read Less
Want to know what your home might be worth? Contact us for a FREE valuation!

Our team is ready to help you sell your home for the highest possible price ASAP

© 2024 Listings courtesy of MRED as distributed by MLS GRID. All Rights Reserved.
Bought with Valleri Wathen • Coldwell Banker Real Estate Group

GET MORE INFORMATION





