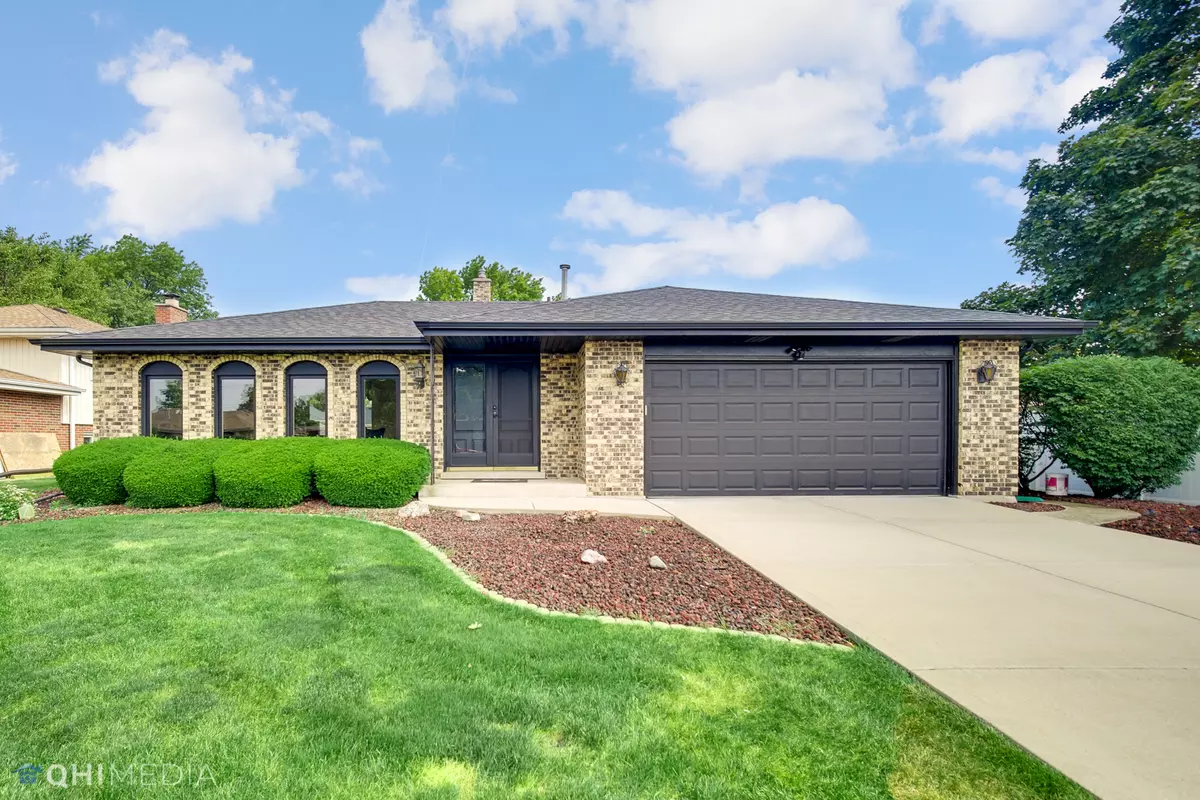$345,000
$350,000
1.4%For more information regarding the value of a property, please contact us for a free consultation.
Address not disclosed Orland Park, IL 60462
4 Beds
3 Baths
2,600 SqFt
Key Details
Sold Price $345,000
Property Type Single Family Home
Sub Type Detached Single
Listing Status Sold
Purchase Type For Sale
Square Footage 2,600 sqft
Price per Sqft $132
Subdivision Catalina
MLS Listing ID 11132048
Sold Date 08/16/21
Bedrooms 4
Full Baths 3
Year Built 1973
Annual Tax Amount $6,398
Tax Year 2019
Lot Size 8,755 Sqft
Lot Dimensions 125X70
Property Description
Original owners ready to make their move! Located in Catalina subdivision near parks, shopping and close to transportation. Plenty of space and pride of ownership shows. 4 bedrooms with 3 full baths; fabulous wet bar and fireplace in the family room - perfect for entertaining. Large fenced in backyard with patio as well! Roof and siding 7 years new; heated garage to work on your projects. Sub basement currently used for work out area - this home is waiting for you to make memories with your family!
Location
State IL
County Cook
Area Orland Park
Rooms
Basement Partial
Interior
Heating Natural Gas, Forced Air
Cooling Central Air
Fireplaces Number 1
Fireplaces Type Gas Starter
Equipment Ceiling Fan(s), Fan-Whole House, Sump Pump
Fireplace Y
Appliance Double Oven, Microwave, Dishwasher, Refrigerator, Washer, Dryer, Cooktop
Laundry Gas Dryer Hookup
Exterior
Parking Features Attached
Garage Spaces 2.0
Building
Sewer Public Sewer
Water Public
New Construction false
Schools
Elementary Schools Arnold W Kruse Ed Center
Middle Schools Central Middle School
High Schools Victor J Andrew High School
School District 146 , 146, 230
Others
HOA Fee Include None
Ownership Fee Simple
Special Listing Condition None
Read Less
Want to know what your home might be worth? Contact us for a FREE valuation!

Our team is ready to help you sell your home for the highest possible price ASAP

© 2025 Listings courtesy of MRED as distributed by MLS GRID. All Rights Reserved.
Bought with Monica Hernandez • john greene, Realtor
GET MORE INFORMATION





