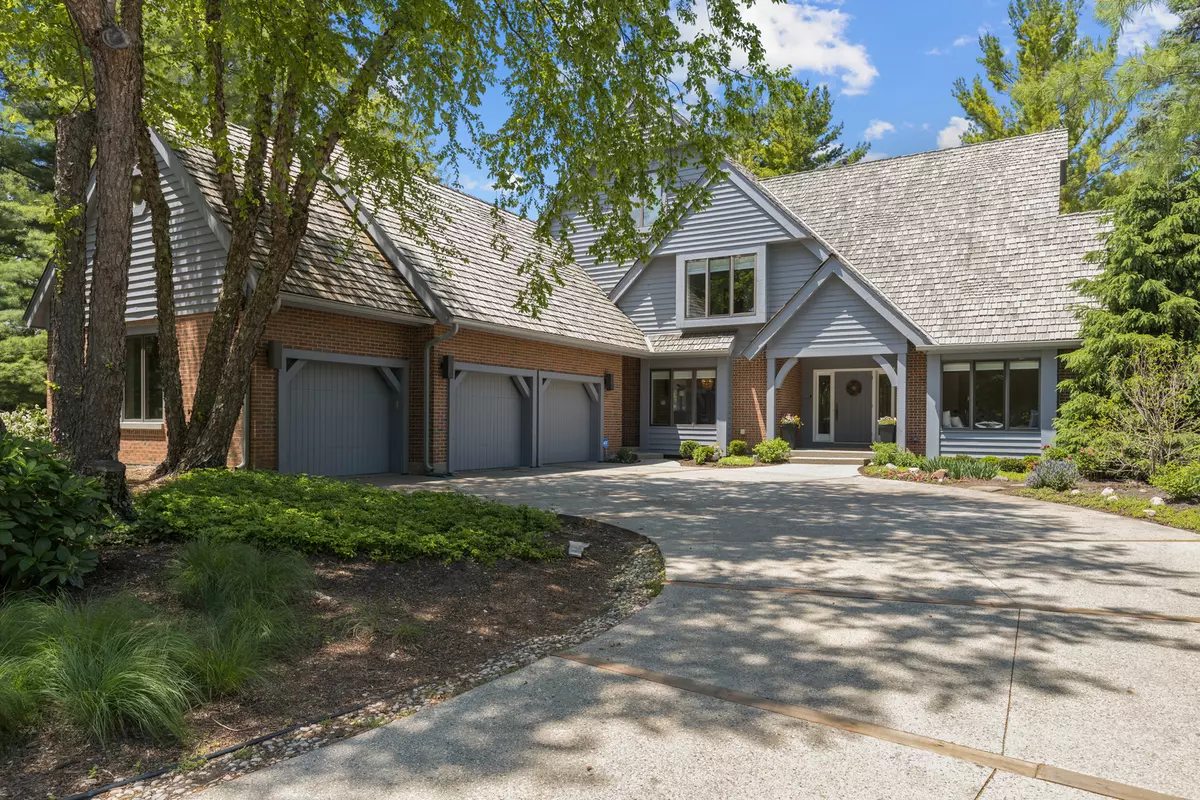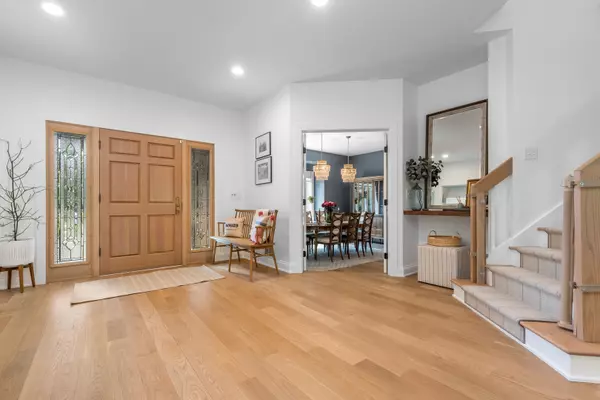$920,000
$899,900
2.2%For more information regarding the value of a property, please contact us for a free consultation.
960 Port Clinton CT W Buffalo Grove, IL 60089
5 Beds
5.5 Baths
6,653 SqFt
Key Details
Sold Price $920,000
Property Type Single Family Home
Sub Type Detached Single
Listing Status Sold
Purchase Type For Sale
Square Footage 6,653 sqft
Price per Sqft $138
Subdivision Sterling Green
MLS Listing ID 11119509
Sold Date 08/05/21
Style Contemporary
Bedrooms 5
Full Baths 4
Half Baths 3
Year Built 1989
Annual Tax Amount $19,511
Tax Year 2019
Lot Size 1.026 Acres
Lot Dimensions 44710
Property Description
One of a kind opportunity to wake up everyday in paradise. This home transports you to the woods of Colorado, but seconds to everything you need. Inside, casual elegance and perfectly scaled, updated spaces await any entertaining opportunity or comfortable family lifestyle. A spacious open floor plan with beautiful brand new custom stained 5" white oak hardwood floors throughout. A private home office full of natural light and window seats when you need a break. A large and versatile living room with views overlooking the backyard, and a gorgeous family room boasting a floor-to-ceiling white brick fireplace, custom mantle with walnut wood niche custom built-in shelving. Entertain in style with a dry bar and wine cooler with floating shelves and sliding doors to the three seasons room. Invite guests out to the expansive wrap-around deck to enjoy the view of soaring pines and watch for rare birds! Step into the kitchen of your dreams featuring gleaming white custom inset cabinetry with glass- front detail, a built in coffee bar storage area hardwired for all your favorite gadgets. The kitchen features grey tile backsplash, white quartz counters, white Kohler farmhouse sink and Brizio bridge faucet beneath a sunny garden window for your fresh herbs. Cook like a pro on this large white oak center island equipped with brand new Thermador pedastal 5 burner gas cooktop and telescoping 18" downdraft. The breakfast bar makes morning breakfasts a breeze, the walk-in pantry with custom shelves and prep area perfect for your HomeEdit dreams, and an eating area for casual dining with a cozy window bench to watch that morning wildlife. Step out sliding doors to your enclosed screened porch with skylights where you can sip your morning coffee listening to the birds wake-up! Host dinner parties and events in this elegant separate dining room with french doors and statement-making crystal lighting fixtures. Upstairs, a superb primary suite awaits with airy vaulted ceilings, exposed beams, dual walk-in closets, and a-frame windows letting in tons of natural light. Updated primary ensuite bath with a jacuzzi tub, separate shower, and a dual quartz vanity. A junior suite boasts a walk-in closet of its own and an ensuite full bath with a quartz vanity and separate shower. Two additional bedrooms, each with window seats and ample closet storage (one with a closet as big as a bedroom with custom ELFA shelves), share a dual entry bathroom with pocket doors with a shower/tub combo and dual quartz vanity. Retire to the finished basement which holds even more wonderful and captivating surprises sure to delight the next owner. Enjoy family movie night in the spacious recreation room with theater-quality screen and projector, wired speakers, and built-in open floating walnut shelving. A bonus room and a playroom offer more space to enjoy for your family. Break a sweat in the exercise room with glass doors and cool down in this spa-like full bathroom with striking herringbone tile floors and a subway tile separate shower. A guest suite features a fifth bedroom and an ensuite half bathroom. Form meets function in this updated laundry/mudroom with quartz counters and built-in storage with a third powder room with beautiful custom vanity, Rifle Paper wallpaper, and features cubbies and hooks for your book bags and coats and drawers. Attached 3-car garage with full attic above with a pull down staircase. You'll love exploring this beautiful wooded 1-acre lot with professional landscaping throughout, nestled in a cul de sac in Buffalo Grove's best neighborhood a block from the park! Enjoy nature hikes, the secret garden tunnel, and roast s'mores by the fire pit. Award-winning school districts 96 & 125 featuring Stevenson High School. Tucked away, yet close to shopping, dining, Metra, parks, golf, and so much more. This beautiful home truly has it all and is the perfect place to call your next home. So many updates, be sure to check out the list attached!
Location
State IL
County Lake
Area Buffalo Grove
Rooms
Basement Full
Interior
Interior Features Vaulted/Cathedral Ceilings, Skylight(s), Bar-Dry, Hardwood Floors, Wood Laminate Floors, First Floor Laundry, Built-in Features, Walk-In Closet(s), Beamed Ceilings, Separate Dining Room
Heating Natural Gas
Cooling Central Air
Fireplaces Number 1
Fireplaces Type Wood Burning, Attached Fireplace Doors/Screen, Gas Starter, Masonry
Equipment Humidifier, TV-Cable, Security System, CO Detectors, Ceiling Fan(s), Sump Pump, Sprinkler-Lawn, Air Purifier
Fireplace Y
Appliance Double Oven, Microwave, Dishwasher, High End Refrigerator, Freezer, Washer, Dryer, Disposal, Stainless Steel Appliance(s), Wine Refrigerator, Gas Cooktop
Laundry Gas Dryer Hookup, In Unit, Sink
Exterior
Exterior Feature Deck, Porch, Porch Screened
Parking Features Attached
Garage Spaces 3.0
Community Features Park, Tennis Court(s), Curbs, Street Lights, Street Paved
Roof Type Shake
Building
Lot Description Cul-De-Sac, Landscaped, Wooded, Mature Trees, Garden
Sewer Public Sewer
Water Lake Michigan, Public
New Construction false
Schools
Elementary Schools Ivy Hall Elementary School
Middle Schools Twin Groves Middle School
High Schools Adlai E Stevenson High School
School District 96 , 96, 125
Others
HOA Fee Include None
Ownership Fee Simple
Special Listing Condition None
Read Less
Want to know what your home might be worth? Contact us for a FREE valuation!

Our team is ready to help you sell your home for the highest possible price ASAP

© 2025 Listings courtesy of MRED as distributed by MLS GRID. All Rights Reserved.
Bought with Brian Pistorius • Berkshire Hathaway HomeServices Chicago
GET MORE INFORMATION





