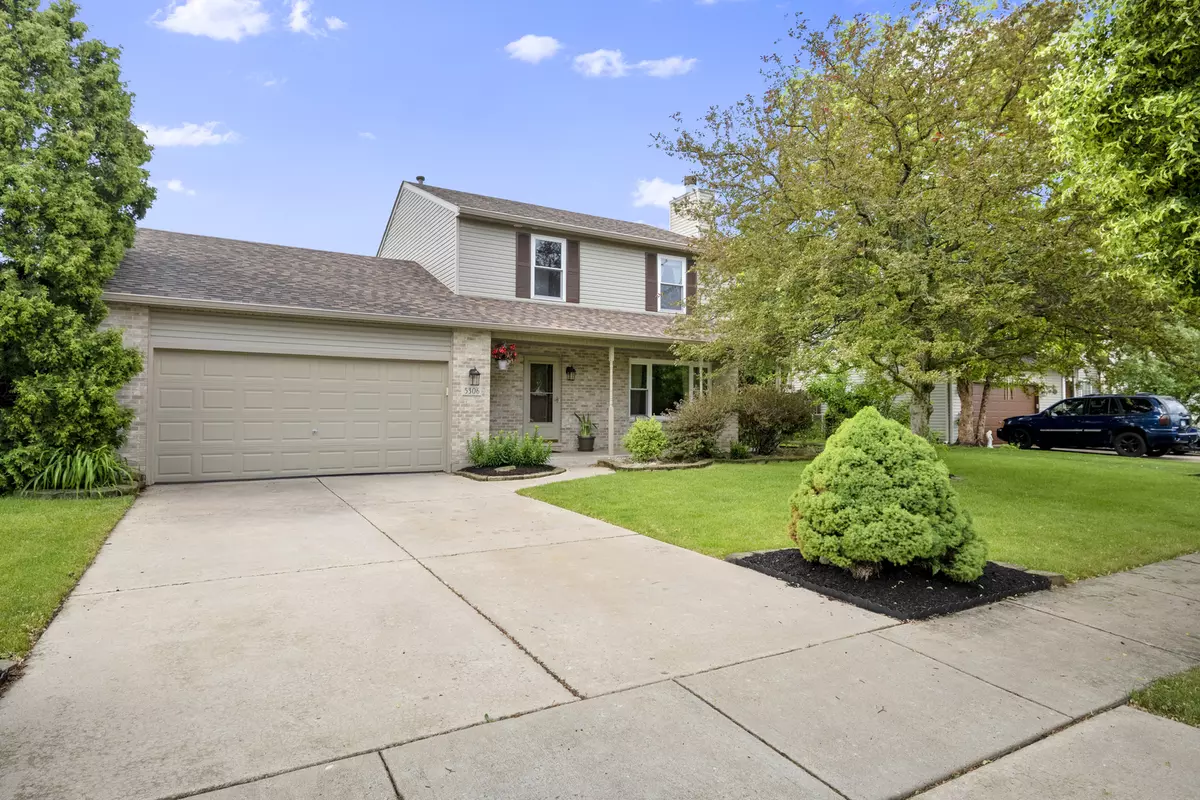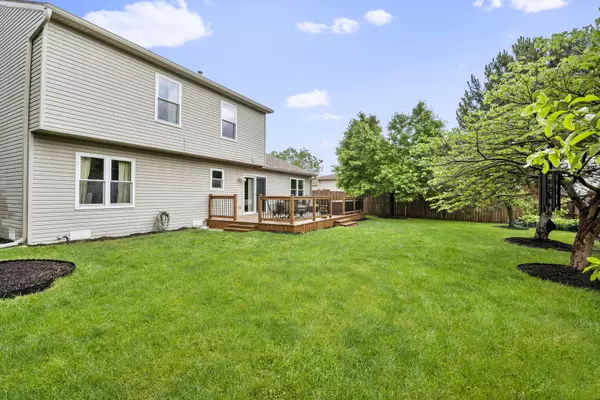$283,000
$259,990
8.9%For more information regarding the value of a property, please contact us for a free consultation.
5306 Pine Trails CIR Plainfield, IL 60586
3 Beds
2.5 Baths
1,781 SqFt
Key Details
Sold Price $283,000
Property Type Single Family Home
Sub Type Detached Single
Listing Status Sold
Purchase Type For Sale
Square Footage 1,781 sqft
Price per Sqft $158
Subdivision Riverbrook Estates
MLS Listing ID 11115026
Sold Date 08/11/21
Bedrooms 3
Full Baths 2
Half Baths 1
HOA Fees $23/qua
Year Built 1998
Annual Tax Amount $6,494
Tax Year 2020
Lot Size 8,276 Sqft
Lot Dimensions 72X104X69X111
Property Description
Close to it all, this outside oasis, with an updated interior, has all the hot ticket items done for you!! Can you imaging sitting out as the sun sets on your newly built deck, admiring the landscape of your fully fenced yard? How about hanging in the updated and expanded gourmet kitchen with custom 42" cabinets with undermount lighting, granite counters, and an oversized island? Just off the kitchen is the family room with vaulted tongue and groove ceiling! The Key is in the details, so don't miss the oversized baseboards as well as the encased windows. A separate dining room with wood floors, as well as a large living room space with a fireplace makes up your first-floor space. Upstairs, you will find a large master bedroom with an updated double sink ensuite! Upstairs laundry as well as 2 additional bedrooms and full bath. Two-car heated garage! NEW ROOF 2020, NEW deck, Furnace 2019 , A/C 2017
Location
State IL
County Will
Area Plainfield
Rooms
Basement None
Interior
Heating Natural Gas, Forced Air
Cooling Central Air
Fireplaces Number 1
Fireplaces Type Gas Starter
Fireplace Y
Appliance Microwave, Dishwasher
Exterior
Exterior Feature Deck, Porch
Parking Features Attached
Garage Spaces 2.0
Roof Type Asphalt
Building
Lot Description Fenced Yard
Sewer Public Sewer
Water Public
New Construction false
Schools
School District 30C , 30C, 204
Others
HOA Fee Include None
Ownership Fee Simple
Special Listing Condition None
Read Less
Want to know what your home might be worth? Contact us for a FREE valuation!

Our team is ready to help you sell your home for the highest possible price ASAP

© 2025 Listings courtesy of MRED as distributed by MLS GRID. All Rights Reserved.
Bought with Suzanne Emler • HomeSmart Realty Group
GET MORE INFORMATION





