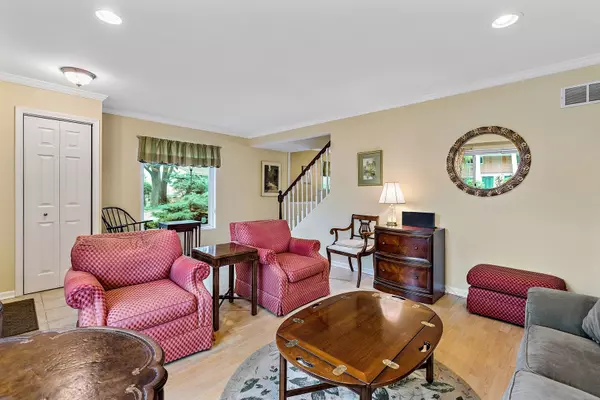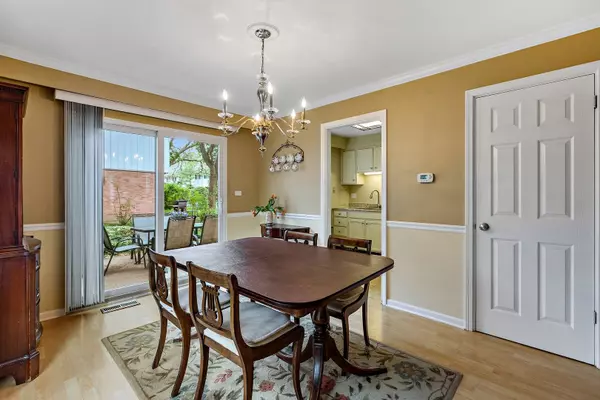$275,000
$285,000
3.5%For more information regarding the value of a property, please contact us for a free consultation.
1621 Palmgren DR Glenview, IL 60025
2 Beds
1.5 Baths
Key Details
Sold Price $275,000
Property Type Townhouse
Sub Type Townhouse-2 Story
Listing Status Sold
Purchase Type For Sale
Subdivision Carriage Hill
MLS Listing ID 11096331
Sold Date 08/03/21
Bedrooms 2
Full Baths 1
Half Baths 1
HOA Fees $320/mo
Year Built 1961
Annual Tax Amount $5,152
Tax Year 2019
Lot Dimensions 10X30
Property Description
This end-unit town home in the extremely desirable Carriage Hill subdivision is completely move-in ready. Unbeatable walk to everything location including downtown Glenview, Mariano's, and two train stations. Enter into the spacious living room with wood-look flooring, neutral painted walls, crown molding, recessed can lighting, two large picture windows for natural light, and a guest coat closet. The living room flows into the dining room also with wood-look flooring, crown molding plus a chair rail, a picture window, and a new sliding door out to a large private patio. A shelved closet is perfect for a pantry or extra storage. The updated kitchen features light cabinetry, granite countertops, and stainless-steel appliances including range (2019), microwave (2019), brand-new GE French door refrigerator, and brand-new GE dishwasher. Completing the main level of the home is a powder room plus a utility/laundry room with full size washer and dryer (2020) and some additional storage. The hardwood staircase with runner leads to the second level of the home where you will find two bedrooms and an updated full bathroom. The large master bedroom has hardwood floors, crown molding, a ceiling fan plus recessed lighting, and a full wall of closets. The second bedroom has hardwood floors, crown molding, and a ceiling fan. From the second bedroom you have access to an amazing finished attic space with room for an office and plenty of storage. The stunning new hall bathroom features gray wood-look tile flooring, a stand-up shower with mosaic floor and 12x24 marble-look wall tiles, and a vanity with quartz countertop. Additional Features and Recent Updates TWO GARAGE PARKING SPOTS New furnace and humidifer 2019 New air conditioner 2019 New hot water heater 2019 New second floor bathroom 2018 New washer and dryer 2020 New range and microwave 2019 Brand new GE French door refrigerator (May 28, 2021) Brand new GE dishwasher (May 28, 2021)
Location
State IL
County Cook
Area Glenview / Golf
Rooms
Basement None
Interior
Heating Natural Gas, Forced Air
Cooling Central Air
Fireplace N
Appliance Range, Microwave, Dishwasher, Refrigerator, Washer, Dryer, Disposal
Laundry In Unit
Exterior
Exterior Feature Patio
Parking Features Detached
Garage Spaces 2.0
Roof Type Asphalt
Building
Story 2
Sewer Public Sewer
Water Lake Michigan, Public
New Construction false
Schools
Elementary Schools Lyon Elementary School
Middle Schools Springman Middle School
High Schools Glenbrook South High School
School District 34 , 34, 225
Others
HOA Fee Include Insurance,Exterior Maintenance,Lawn Care,Scavenger,Snow Removal
Ownership Fee Simple w/ HO Assn.
Special Listing Condition None
Pets Allowed Cats OK, Dogs OK
Read Less
Want to know what your home might be worth? Contact us for a FREE valuation!

Our team is ready to help you sell your home for the highest possible price ASAP

© 2025 Listings courtesy of MRED as distributed by MLS GRID. All Rights Reserved.
Bought with David Chung • Compass
GET MORE INFORMATION





