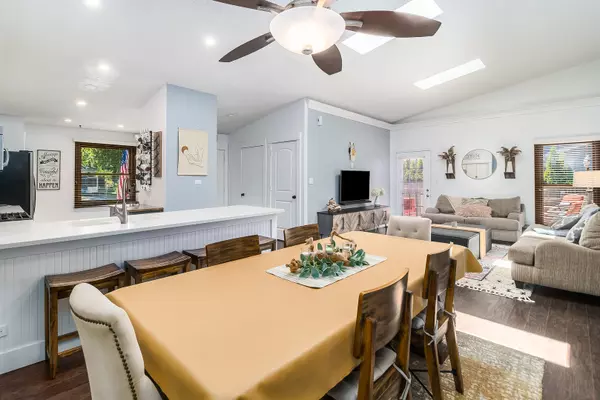$280,000
$285,000
1.8%For more information regarding the value of a property, please contact us for a free consultation.
535 Fessler AVE Naperville, IL 60565
3 Beds
2.5 Baths
1,423 SqFt
Key Details
Sold Price $280,000
Property Type Single Family Home
Sub Type 1/2 Duplex
Listing Status Sold
Purchase Type For Sale
Square Footage 1,423 sqft
Price per Sqft $196
Subdivision Westglen
MLS Listing ID 11128203
Sold Date 07/29/21
Bedrooms 3
Full Baths 2
Half Baths 1
Rental Info Yes
Year Built 1983
Annual Tax Amount $5,256
Tax Year 2020
Lot Dimensions 49.2 X 109.9
Property Description
Rare ranch duplex with full finished basement. Light streams from new skylights into the open great room where you can see the family room, dining room and kitchen. Kitchen with open island to make coffee and breakfast before heading out to deck for some morning sunshine. Three bedrooms are nicely situated in the rear of the home. Master has walk in closet and private updated bath in 2021 with new vanity, flooring, lighting and tub surround. 2nd bath also updated with vanity, flooring, tub surround and lighting. Full basement has additional family room, 1/2 bathroom, office and big storage room with workbench for your projects. Garage door (2015) is insulated and garage is heated. Driveway replaced in 2017. Comfort in knowing that furnace and A/C in 2017, Water heater 2016, Sump pump 2020, Pella windows, Washer and dryer located on main level new in 2021. 2 sheds on property. Fenced yard that backs to pond. Centrally located and quick close possible. See today! HOA is voluntary. It is $50 a year if selected.
Location
State IL
County Du Page
Area Naperville
Rooms
Basement Full
Interior
Interior Features Vaulted/Cathedral Ceilings, Skylight(s), Wood Laminate Floors, First Floor Bedroom, Laundry Hook-Up in Unit, Storage, Walk-In Closet(s)
Heating Natural Gas
Cooling Central Air
Equipment Humidifier
Fireplace N
Appliance Range, Microwave, Dishwasher, Refrigerator, Washer, Dryer, Disposal, Stainless Steel Appliance(s)
Laundry Gas Dryer Hookup, In Unit, Laundry Closet
Exterior
Exterior Feature Deck, Storms/Screens
Parking Features Attached
Garage Spaces 2.0
Amenities Available Skylights
Roof Type Asphalt
Building
Lot Description Wood Fence
Story 1
Sewer Public Sewer
Water Lake Michigan
New Construction false
Schools
Elementary Schools Owen Elementary School
Middle Schools Still Middle School
High Schools Waubonsie Valley High School
School District 204 , 204, 204
Others
HOA Fee Include None
Ownership Fee Simple
Special Listing Condition None
Pets Allowed Cats OK, Dogs OK
Read Less
Want to know what your home might be worth? Contact us for a FREE valuation!

Our team is ready to help you sell your home for the highest possible price ASAP

© 2024 Listings courtesy of MRED as distributed by MLS GRID. All Rights Reserved.
Bought with George Kolar • eXp Realty, LLC

GET MORE INFORMATION





