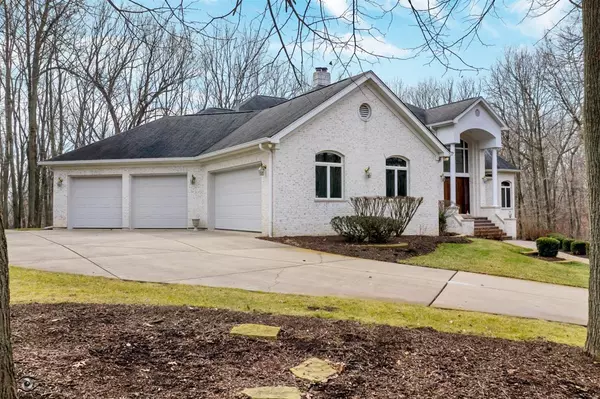$875,000
$899,000
2.7%For more information regarding the value of a property, please contact us for a free consultation.
1720 Giddington CT New Lenox, IL 60451
5 Beds
6 Baths
5,604 SqFt
Key Details
Sold Price $875,000
Property Type Single Family Home
Sub Type Detached Single
Listing Status Sold
Purchase Type For Sale
Square Footage 5,604 sqft
Price per Sqft $156
Subdivision Chartwell Downs
MLS Listing ID 10902362
Sold Date 07/26/21
Bedrooms 5
Full Baths 5
Half Baths 2
HOA Fees $16/ann
Year Built 1993
Annual Tax Amount $22,936
Tax Year 2020
Lot Size 2.500 Acres
Lot Dimensions 249X330X318X594
Property Description
Custom built, freshly painted and updated executive home nestled in the woods of Chartwell Downs. As you enter, you are greeted with a spacious foyer that has a gorgeous custom curved staircase to the second floor. The vast main floor houses the spacious updated gourmet kitchen, stainless steel appliances, quartz counter top and backsplash, massive island; complete with a breakfast bar. Enjoy your family dinners in the eating area that has views of your wooded lot! The main floor master suite has breathtaking views, dual sinks, soaking tub and steam shower! Additional rooms on the main floor include the private office with impeccable custom cherywood built-in book cases, formal living and dining rooms, family room, laundry room with plenty of cabinets for storage, two updated half baths and a walk-in pantry! Mainfloor has nine foot and two story ceilings, hardwood and granite flooring. Three spacious updated en-suite bedrooms and a bonus room on the second floor. Full finished open concept walkout basement with radiant heat, 10' and 12' ceiling height; complete with great room, wet bar, second kitchen, fifth bedroom and so much more! Four plus car garage has radiant heat, epoxy coated floor and an EV charging port. Click on the virtual tour!
Location
State IL
County Will
Area New Lenox
Rooms
Basement Full, Walkout
Interior
Interior Features Vaulted/Cathedral Ceilings, Skylight(s), Hot Tub, Bar-Wet, Hardwood Floors, Heated Floors, First Floor Bedroom, First Floor Laundry, First Floor Full Bath, Built-in Features, Walk-In Closet(s), Bookcases, Ceiling - 10 Foot, Ceiling - 9 Foot, Drapes/Blinds
Heating Natural Gas, Forced Air, Radiant, Zoned
Cooling Central Air, Zoned, Electric
Fireplaces Number 2
Fireplaces Type Double Sided, Gas Log, Gas Starter
Equipment Humidifier, Water-Softener Owned, Central Vacuum, TV-Cable, CO Detectors, Ceiling Fan(s), Fan-Whole House, Sump Pump, Sprinkler-Lawn, Air Exchanger, Multiple Water Heaters
Fireplace Y
Appliance Double Oven, Dishwasher, High End Refrigerator, Bar Fridge, Washer, Dryer, Disposal, Stainless Steel Appliance(s), Built-In Oven, Range Hood, Water Softener Owned, Gas Cooktop
Laundry Gas Dryer Hookup, Sink
Exterior
Exterior Feature Balcony, Deck, Storms/Screens
Garage Attached
Garage Spaces 4.0
Community Features Curbs, Street Lights, Street Paved
Waterfront false
Roof Type Asphalt
Building
Lot Description Cul-De-Sac, Landscaped, Wooded, Mature Trees, Streetlights
Sewer Septic-Mechanical
Water Private Well
New Construction false
Schools
Elementary Schools Spencer Crossing Elementary Scho
Middle Schools Alex M Martino Junior High Schoo
High Schools Lincoln-Way Central High School
School District 122 , 122, 210
Others
HOA Fee Include Insurance
Ownership Fee Simple
Special Listing Condition List Broker Must Accompany
Read Less
Want to know what your home might be worth? Contact us for a FREE valuation!

Our team is ready to help you sell your home for the highest possible price ASAP

© 2024 Listings courtesy of MRED as distributed by MLS GRID. All Rights Reserved.
Bought with Ophelia Smith • OGS Realty & Associates

GET MORE INFORMATION





