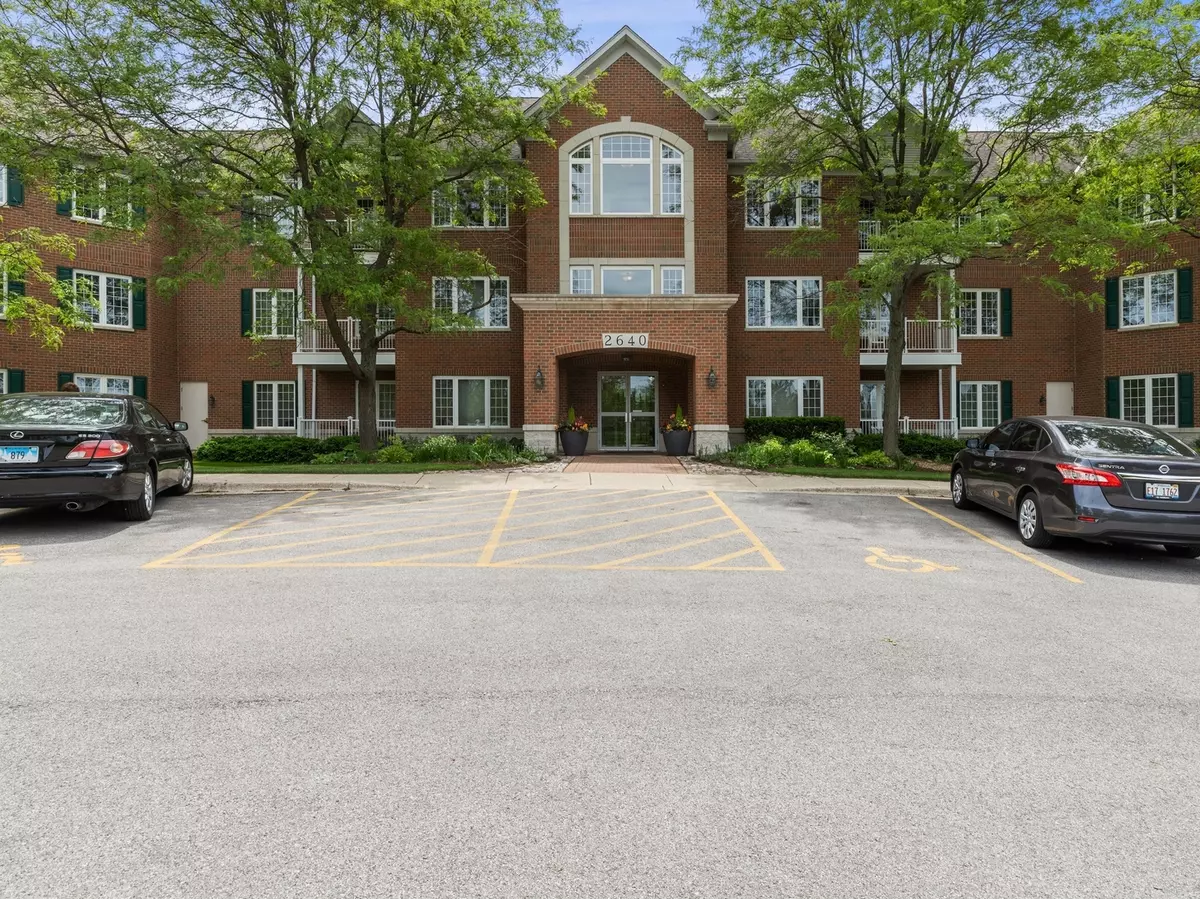$325,000
$325,000
For more information regarding the value of a property, please contact us for a free consultation.
2640 Summit DR #310 Glenview, IL 60025
2 Beds
2 Baths
1,360 SqFt
Key Details
Sold Price $325,000
Property Type Condo
Sub Type Condo,Low Rise (1-3 Stories)
Listing Status Sold
Purchase Type For Sale
Square Footage 1,360 sqft
Price per Sqft $238
Subdivision Heatherfield
MLS Listing ID 11118959
Sold Date 07/27/21
Bedrooms 2
Full Baths 2
Year Built 1999
Annual Tax Amount $5,233
Tax Year 2019
Lot Dimensions COMMON
Property Description
A serene and peaceful two-bedroom, two bath condominium unit on the third floor is waiting for your next move. This well built and lovingly cared for condo offers fabulous views in every season. The colors of the sky and trees will serve as your natural paintings all year round. This unit has nine-foot ceilings and newer hardwood floors in the foyer, hallway, and kitchen. The carpeting in the bedrooms and the fixtures in the bathrooms and kitchen are all top of the line and those in the master bath and sink are new in the last five years. The separate, good size laundry room has handy built in shelving. The condo is close to the elevator and has a prime parking space in the underground garage with an adjacent, large storage area. The kitchen includes Corian countertops a double sink, under cabinet lighting, a brand-new dishwasher and room for a breakfast table. The large living room/ dining room features handsome crown molding and custom carpeting. The generous exterior balcony has a new tile floor and offers wonderful views of the trees, the surrounding area...and beyond. The primary bedroom has a huge amount of closet space with double closets and room for a desk and dresser. The second bedroom/ den is very spacious and bright. This is a wonderful condo in a prime location and will not last long!
Location
State IL
County Cook
Area Glenview / Golf
Rooms
Basement None
Interior
Heating Natural Gas, Forced Air
Cooling Central Air
Fireplace N
Laundry Gas Dryer Hookup, In Unit
Exterior
Exterior Feature Balcony
Parking Features Attached
Garage Spaces 1.0
Amenities Available Elevator(s), Storage
Roof Type Asphalt
Building
Lot Description Mature Trees
Story 3
Sewer Public Sewer, Sewer-Storm
Water Lake Michigan, Public
New Construction false
Schools
Elementary Schools Lyon Elementary School
Middle Schools Attea Middle School
High Schools Glenbrook South High School
School District 34 , 34, 225
Others
HOA Fee Include None
Ownership Condo
Special Listing Condition None
Pets Allowed Cats OK, Dogs OK
Read Less
Want to know what your home might be worth? Contact us for a FREE valuation!

Our team is ready to help you sell your home for the highest possible price ASAP

© 2024 Listings courtesy of MRED as distributed by MLS GRID. All Rights Reserved.
Bought with Kimberly Shortsle • Berkshire Hathaway HomeServices Chicago
GET MORE INFORMATION





