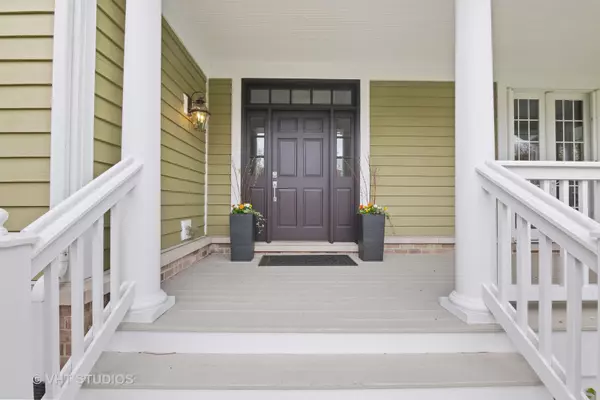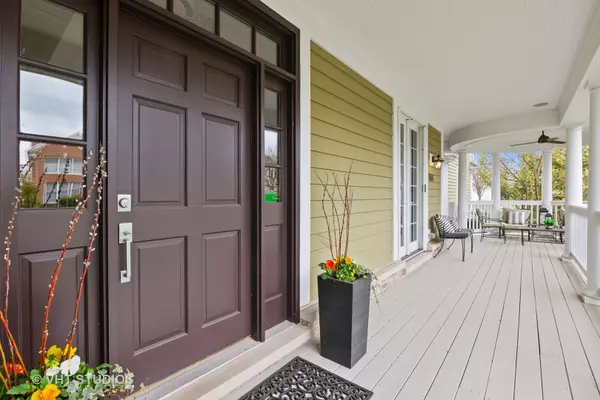$1,370,000
$1,425,000
3.9%For more information regarding the value of a property, please contact us for a free consultation.
1537 Midway LN Glenview, IL 60026
5 Beds
5 Baths
4,232 SqFt
Key Details
Sold Price $1,370,000
Property Type Single Family Home
Sub Type Detached Single
Listing Status Sold
Purchase Type For Sale
Square Footage 4,232 sqft
Price per Sqft $323
Subdivision Southgate On The Glen
MLS Listing ID 11061901
Sold Date 07/23/21
Bedrooms 5
Full Baths 4
Half Baths 2
HOA Fees $70/ann
Year Built 2002
Annual Tax Amount $24,476
Tax Year 2019
Lot Size 0.317 Acres
Lot Dimensions 55X132.5X118.7X50.3X134
Property Description
Perfect in every way. This 5 Bedroom, 4 Full/2 Half Bath Southgate Home with Full Basement and 3 Car garage offers THE most inviting front porch, interior floor plan, and backyard living space that has been available in YEARS! ***2021-2 New Furnaces.***2018-New A/C. ***2018-2 New Water Heaters. ***2020-Cleaned and Seal-Coated Cedar Shake Roof. ***2020-New Gas Lines and Paver Patio. ***2020-New Exterior Paint. ***2021-Ejector Pump. And MORE! From the moment you experience the amazing front porch and enter this gorgeous home, you will want to make it YOURS! Enter the 2 story foyer and notice the beautiful hardwood floors and soaring staircase. Immediately to the left, this home offers a private at home work space first floor office with a handsome two-sided fireplace. Straight ahead you will find the wonderfully open Family Room, Eating Area, and Dream Kitchen. There is a wonderful formal dining room with stunning custom lighting and paint. The smart butler area leads right into the amazing updated and upgraded cook's dream kitchen featuring Wolf/Subzero Appliances, beautiful cabinetry, gorgeous lighting and wide open floor plan for all of your entertaining and family needs. The formal Living Room is wonderfully sunny and welcoming and provides for a more formal setting for conversation. Upstairs find 5 huge bedrooms including a primary suite that offers a spa bath experience and an amazing 14x13 walk in closet with custom organization and center cabinets. Downstairs you will find a full finished basement offering 2nd kitchen, 2nd fam room, plenty of room for guest suite, steam shower, and custom work out room on top of great storage. Fantastic outdoor space year round! Live the Glen lifestyle with tennis, golf, hiking, biking, shopping, entertainment, and dining all just minutes away. Welcome Home!
Location
State IL
County Cook
Area Glenview / Golf
Rooms
Basement Full
Interior
Interior Features Vaulted/Cathedral Ceilings, Sauna/Steam Room, Bar-Wet, Hardwood Floors, Second Floor Laundry, Walk-In Closet(s), Open Floorplan, Granite Counters
Heating Natural Gas, Forced Air
Cooling Central Air, Zoned, Dual
Fireplaces Number 2
Fireplaces Type Double Sided, Gas Log, Heatilator, Includes Accessories
Equipment Humidifier, TV-Cable, Security System, CO Detectors, Ceiling Fan(s), Sump Pump, Sprinkler-Lawn, Multiple Water Heaters
Fireplace Y
Appliance Double Oven, Microwave, Dishwasher, High End Refrigerator, Bar Fridge, Washer, Dryer, Disposal, Stainless Steel Appliance(s), Wine Refrigerator, Cooktop, Range Hood, Gas Cooktop, Range Hood
Laundry Gas Dryer Hookup, In Unit, Sink
Exterior
Exterior Feature Patio, Porch, Outdoor Grill, Fire Pit
Parking Features Attached
Garage Spaces 3.0
Community Features Park
Roof Type Shake
Building
Sewer Public Sewer
Water Lake Michigan
New Construction false
Schools
Elementary Schools Westbrook Elementary School
Middle Schools Attea Middle School
High Schools Glenbrook South High School
School District 34 , 34, 225
Others
HOA Fee Include Other
Ownership Fee Simple w/ HO Assn.
Special Listing Condition None
Read Less
Want to know what your home might be worth? Contact us for a FREE valuation!

Our team is ready to help you sell your home for the highest possible price ASAP

© 2025 Listings courtesy of MRED as distributed by MLS GRID. All Rights Reserved.
Bought with Joanne Marzano • Coldwell Banker Realty
GET MORE INFORMATION





