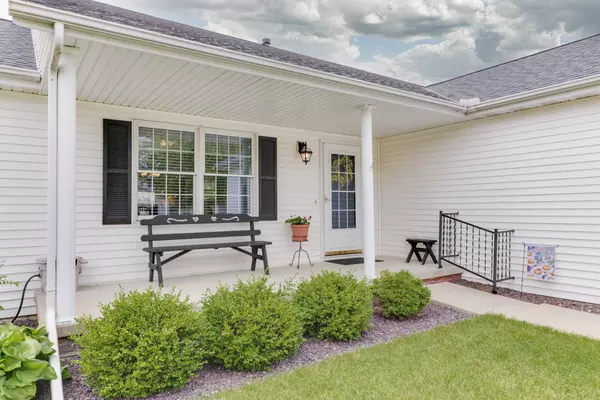$260,000
$239,000
8.8%For more information regarding the value of a property, please contact us for a free consultation.
519 Bobwhite WAY Normal, IL 61761
4 Beds
3 Baths
3,240 SqFt
Key Details
Sold Price $260,000
Property Type Single Family Home
Sub Type Detached Single
Listing Status Sold
Purchase Type For Sale
Square Footage 3,240 sqft
Price per Sqft $80
Subdivision Pheasant Ridge
MLS Listing ID 11109468
Sold Date 07/08/21
Style Ranch
Bedrooms 4
Full Baths 3
Year Built 1999
Annual Tax Amount $5,737
Tax Year 2020
Lot Size 7,797 Sqft
Lot Dimensions 68X115
Property Description
Welcome home to your spacious ranch style home! This home is full of love throughout the years in every area right down to the back yard gate that was made shorter so the neighbor kids could talk over the fence! Open airy main level features vaulted ceilings and tons of natural light throughout. Large living room with fireplace, opens up to the dining room with plenty of space for gathering with friends and family. Lovely spacious kitchen with lots of cabinet space and a pantry closet, lots of storage! Main level master bedroom offers dual closets and a full bath with separate shower, jetted tub to soak off the stress of the day and heated ceramic tile flooring! Two additional main floor bedrooms and another full bath complete the spacious main level. Large laundry/mud room conveniently located as you enter from the garage as well. Huge lower level has been finished with a large fourth bedroom with egress and access to the full Jack & Jill style bathroom, could be a second master bedroom, and 2 bonus rooms - perfect for an office space or whatever you like and another large family room! Tons of space to hang out and relax! There is even a large storage room for collecting your memories over the years! Great fenced back yard with large covered deck and mature landscaping! Main level has hand-scraped maple hardwood flooring throughout just adding to the charm and love in this home. Updates include brand new stove, some fresh paint, and newer roof (2014-2015). There is a fence section available to replace gate if desired.
Location
State IL
County Mc Lean
Area Normal
Rooms
Basement Full
Interior
Interior Features Vaulted/Cathedral Ceilings, Hardwood Floors, First Floor Bedroom, First Floor Laundry, First Floor Full Bath, Walk-In Closet(s)
Heating Forced Air, Natural Gas
Cooling Central Air
Fireplaces Number 1
Fireplaces Type Attached Fireplace Doors/Screen, Gas Log
Equipment Ceiling Fan(s)
Fireplace Y
Appliance Range, Microwave, Dishwasher, Refrigerator
Laundry Gas Dryer Hookup, Electric Dryer Hookup
Exterior
Exterior Feature Deck
Garage Attached
Garage Spaces 2.0
Waterfront false
Building
Lot Description Fenced Yard, Landscaped, Mature Trees
Sewer Public Sewer
Water Public
New Construction false
Schools
Elementary Schools Prairieland Elementary
Middle Schools Parkside Jr High
High Schools Normal Community West High Schoo
School District 5 , 5, 5
Others
HOA Fee Include None
Ownership Fee Simple
Special Listing Condition None
Read Less
Want to know what your home might be worth? Contact us for a FREE valuation!

Our team is ready to help you sell your home for the highest possible price ASAP

© 2024 Listings courtesy of MRED as distributed by MLS GRID. All Rights Reserved.
Bought with Dominick Gagliano • JA Consulting, Inc.

GET MORE INFORMATION





