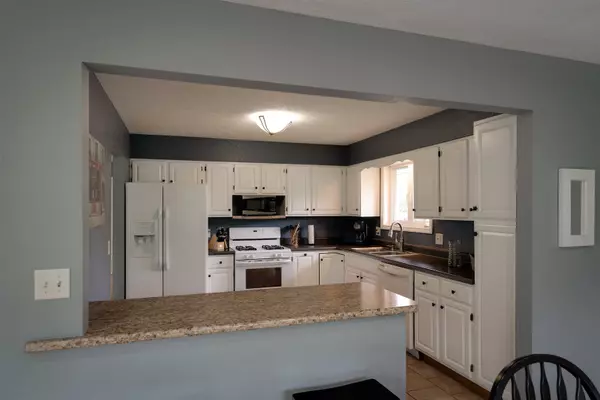$221,000
$205,000
7.8%For more information regarding the value of a property, please contact us for a free consultation.
1301 Schroeder DR Normal, IL 61761
5 Beds
2 Baths
2,472 SqFt
Key Details
Sold Price $221,000
Property Type Single Family Home
Sub Type Detached Single
Listing Status Sold
Purchase Type For Sale
Square Footage 2,472 sqft
Price per Sqft $89
Subdivision Pleasant Hills
MLS Listing ID 11101065
Sold Date 07/06/21
Style Bi-Level,L Bi-Level
Bedrooms 5
Full Baths 2
Year Built 1973
Annual Tax Amount $4,619
Tax Year 2020
Lot Size 10,715 Sqft
Lot Dimensions 86X125
Property Description
SPACIOUS bi-level home with FIVE bedrooms in Normal. FULL of updates. Fully remodeled basement in 2019 w/ New floors, refinished stone fireplace (removed old brick), new trim, panels and new paint. This amazing home offers a huge yard, freshly refinished and massive deck for entertaining that was new in 2017. Open Concept main floor with white brick wood-burning fireplace, painted white cabinets, fresh paint and incredible bamboo hardwood floors added in 2017. Furnace and a/c in 2013. New walk-in shower in 2017. In addition to recent updates, the lower level offers a spacious family room with a 2nd fireplace (gas), a wet bar, 2 bedrooms and a full bath with fully tiled walk-in shower and laundry. The new driveway from 2017 leads to an oversized 2 car garage with extra storage. Easy access to constitution trail and shopping. Beautiful subdivision with mature trees and landscape. Unit 5 Schools!!
Location
State IL
County Mc Lean
Area Normal
Rooms
Basement None
Interior
Interior Features First Floor Full Bath
Heating Forced Air, Natural Gas
Cooling Central Air
Fireplaces Number 2
Fireplaces Type Wood Burning, Attached Fireplace Doors/Screen, Gas Log
Equipment Ceiling Fan(s)
Fireplace Y
Appliance Range, Dishwasher, Refrigerator, Washer, Dryer
Laundry Gas Dryer Hookup, Electric Dryer Hookup
Exterior
Exterior Feature Deck
Garage Attached
Garage Spaces 2.0
Waterfront false
Building
Lot Description Fenced Yard, Landscaped
Sewer Public Sewer
Water Public
New Construction false
Schools
Elementary Schools Colene Hoose Elementary
Middle Schools Chiddix Jr High
High Schools Normal Community High School
School District 5 , 5, 5
Others
HOA Fee Include None
Ownership Fee Simple
Special Listing Condition None
Read Less
Want to know what your home might be worth? Contact us for a FREE valuation!

Our team is ready to help you sell your home for the highest possible price ASAP

© 2024 Listings courtesy of MRED as distributed by MLS GRID. All Rights Reserved.
Bought with Cindy Eckols • RE/MAX Choice

GET MORE INFORMATION





