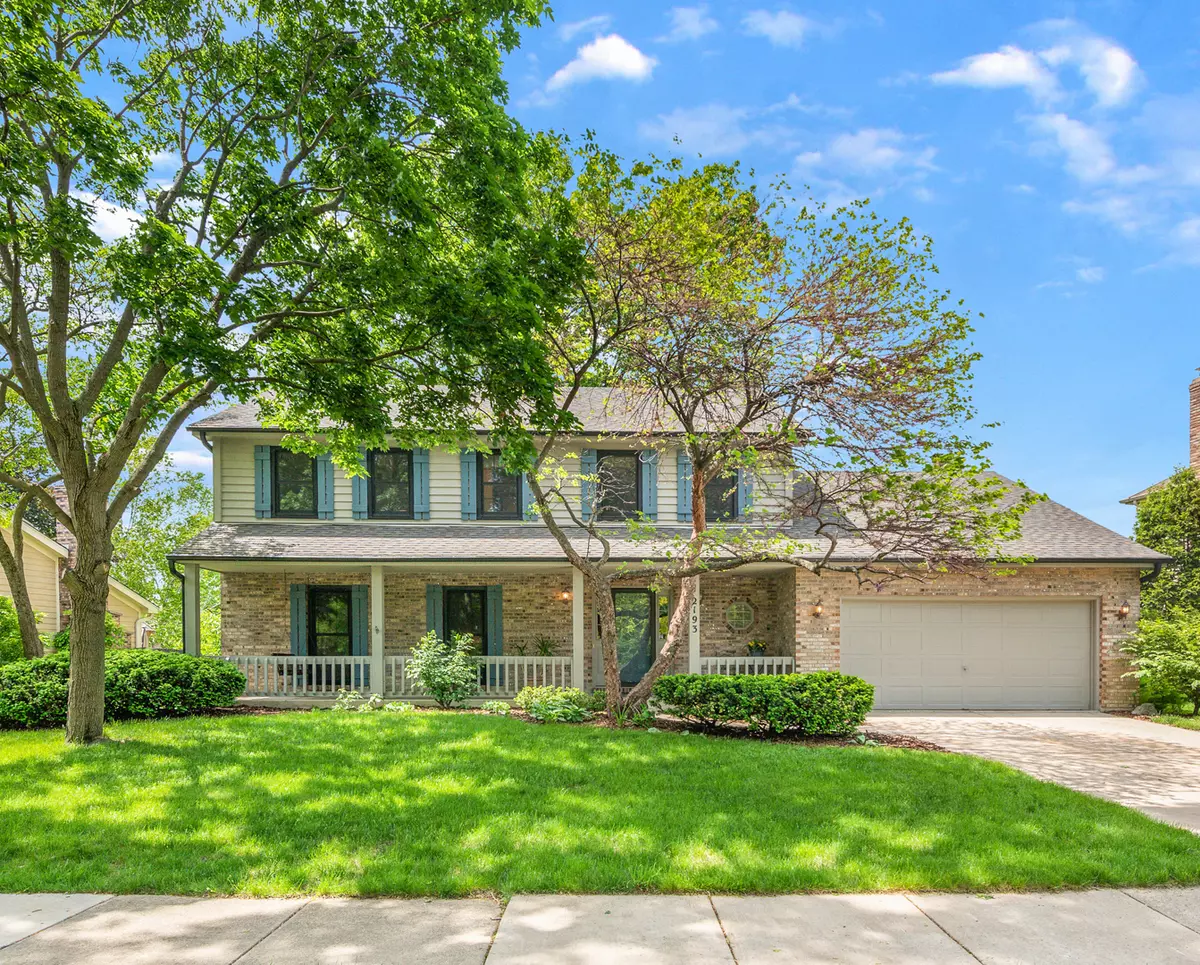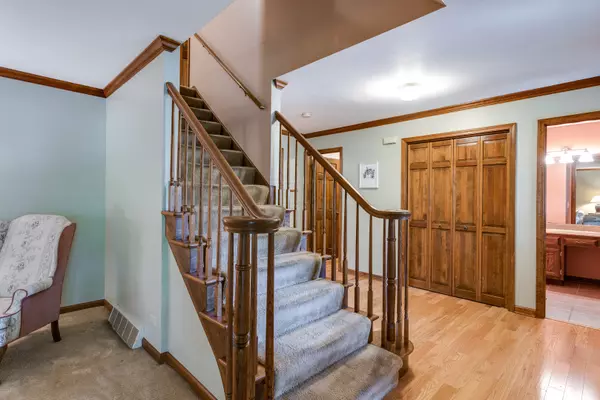$526,000
$517,900
1.6%For more information regarding the value of a property, please contact us for a free consultation.
2193 University DR Naperville, IL 60565
5 Beds
2.5 Baths
2,822 SqFt
Key Details
Sold Price $526,000
Property Type Single Family Home
Sub Type Detached Single
Listing Status Sold
Purchase Type For Sale
Square Footage 2,822 sqft
Price per Sqft $186
Subdivision Walnut Ridge
MLS Listing ID 11015769
Sold Date 07/12/21
Style Traditional
Bedrooms 5
Full Baths 2
Half Baths 1
HOA Fees $10/ann
Year Built 1985
Annual Tax Amount $10,522
Tax Year 2019
Lot Size 9,888 Sqft
Lot Dimensions 0.227
Property Description
First time on the market!! It is time to get excited about this spacious 4 bedroom, 2 1/2 bathroom Walnut Ridge home! This home has so much to offer with over 2800 square feet of living space and full 1604 square foot basement with space for a workshop and additional bedroom or office. Fresh neutral paint provides a clean canvas to customize and add your personalized touches. Large, oversized windows throughout first floor provide an abundance of natural light and a bright inviting atmosphere. The eat-in kitchen features stainless steel appliances, an island with seating and built-in kitchen desk which can be repurposed into a coffee bar, small appliance nook or cookbook storage area, the possibilities are endless. The family room with beautiful brick fireplace, built in attached shelving and striking cathedral ceiling is the perfect place to enjoy a nice quiet evening or large gathering. Second floor master bedroom boasts a walk-in closet and attached fully remodeled bathroom. Also on the second floor are three additional spacious bedrooms and additional full bathroom. Sizeable .22-acre lot with mature trees and attached deck provides a wonderful space to appreciate and enjoy the outdoors. Award winning 203 schools! Prime location! Less than 1 block from Walnut Ridge Park. Less than 5 miles from Downtown Naperville, near highways, dining and shopping. This truly is a lovely home.
Location
State IL
County Will
Area Naperville
Rooms
Basement Full
Interior
Interior Features Vaulted/Cathedral Ceilings, First Floor Laundry, Built-in Features, Bookcases, Some Carpeting, Some Wood Floors, Separate Dining Room
Heating Natural Gas
Cooling Central Air
Fireplaces Number 1
Fireplaces Type Attached Fireplace Doors/Screen
Equipment Ceiling Fan(s), Sump Pump
Fireplace Y
Appliance Range, Microwave, Dishwasher, Refrigerator
Laundry Sink
Exterior
Exterior Feature Deck
Parking Features Attached
Garage Spaces 2.0
Community Features Park, Curbs, Sidewalks, Street Lights, Street Paved, Other
Roof Type Asphalt
Building
Lot Description Sidewalks, Streetlights
Sewer Public Sewer
Water Public
New Construction false
Schools
Elementary Schools River Woods Elementary School
Middle Schools Madison Junior High School
High Schools Naperville Central High School
School District 203 , 203, 203
Others
HOA Fee Include None
Ownership Fee Simple w/ HO Assn.
Special Listing Condition None
Read Less
Want to know what your home might be worth? Contact us for a FREE valuation!

Our team is ready to help you sell your home for the highest possible price ASAP

© 2024 Listings courtesy of MRED as distributed by MLS GRID. All Rights Reserved.
Bought with Rasa Mitkus • HOME MAX Properties

GET MORE INFORMATION





