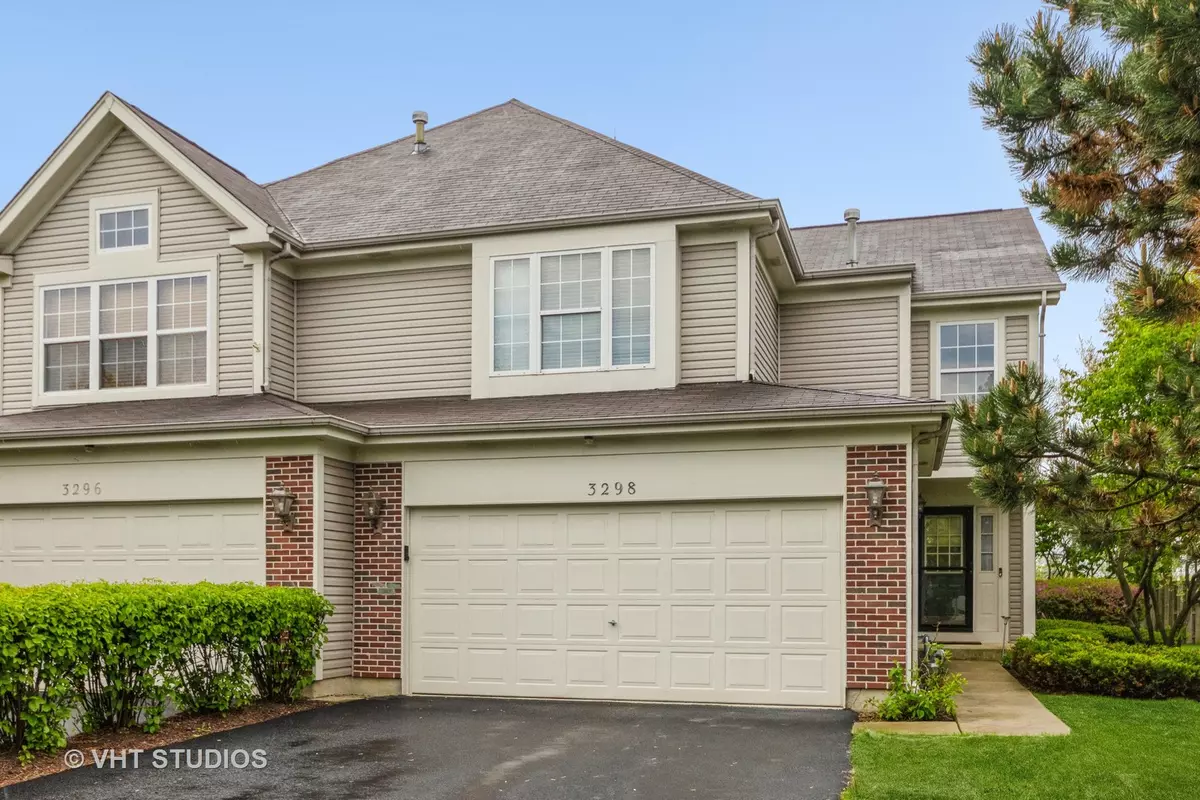$310,000
$294,900
5.1%For more information regarding the value of a property, please contact us for a free consultation.
3298 Cool Springs CT Naperville, IL 60564
3 Beds
2.5 Baths
1,610 SqFt
Key Details
Sold Price $310,000
Property Type Townhouse
Sub Type Townhouse-2 Story
Listing Status Sold
Purchase Type For Sale
Square Footage 1,610 sqft
Price per Sqft $192
Subdivision Signature Club
MLS Listing ID 11086842
Sold Date 07/02/21
Bedrooms 3
Full Baths 2
Half Baths 1
HOA Fees $250/mo
Rental Info Yes
Year Built 2000
Annual Tax Amount $5,459
Tax Year 2019
Property Description
Pack your bags! With this home you can just move right in! Freshly painted walls, ALL wood laminate floors, WHITE cabinets, trim & 6-panel doors throughout, granite counters, updated lighting, Stainless Steel appliances including a NEW built-in Microwave. Even a trendy subway tile fireplace surround beautifully accents the soaring 2-story Living Room with 2nd level windows and their stream of natural light that fill the open space. There really is NOTHING to update or improve in this home. Play soothing music through the 1st floor built-in speakers to unwind after a long day or play up the fun tunes while entertaining guests. Grab a quick meal at the Kitchen's Breakfast Bar counter or formally dine in the naturally light-filled Dining Room. Need some fresh air? Step out of the Dining Room's sliding glass doors to enjoy the privately screened wood deck (with a seating bench that stays!) or spread out on the lower paver patio and grassy yard. Enjoy dynamic views of the Living Room below from the exposed 2nd floor hallway. A tray ceiling graces the Master Bedroom. Pamper yourself in the private Master Bath featuring an expansive dual sink vanity, a separate porcelain tile-lined tub and glass door step-in shower. Need additional living space? The finished Basement has enough room to designate office space AND have a dedicated media/rec room area. Plenty of room to run multiple loads of wash in the Basement's HUGE Laundry Room (there's lots of counter and cabinet space for mass production AND storage). Oh yeah, there's MORE storage space in the mechanical room, the finished stair closet, pantry & linen closets and of course the Master Bedroom's generous walk-in closet. Located on a cul-de-Sac lot, attends highly ranked Indian Prairie School District 204 and literally just minutes to all of Rt. 59's shopping, dining and entertainment that you could possibly want or need.
Location
State IL
County Will
Area Naperville
Rooms
Basement Full
Interior
Interior Features Vaulted/Cathedral Ceilings, Skylight(s), Wood Laminate Floors, Laundry Hook-Up in Unit, Storage, Walk-In Closet(s), Ceiling - 9 Foot, Open Floorplan, Granite Counters
Heating Natural Gas
Cooling Central Air
Fireplaces Number 1
Fireplaces Type Electric
Equipment Humidifier, TV-Cable, Sump Pump
Fireplace Y
Appliance Range, Microwave, Dishwasher, Refrigerator, Washer, Dryer, Disposal, Stainless Steel Appliance(s)
Laundry In Unit
Exterior
Exterior Feature Deck, Patio, End Unit
Parking Features Attached
Garage Spaces 2.0
Amenities Available Ceiling Fan, Partial Fence, Public Bus, Private Laundry Hkup, School Bus, Skylights, Underground Utilities
Roof Type Asphalt
Building
Lot Description Cul-De-Sac, Landscaped, Level, Partial Fencing, Sidewalks, Streetlights
Story 2
Sewer Public Sewer
Water Lake Michigan
New Construction false
Schools
Elementary Schools Fry Elementary School
Middle Schools Scullen Middle School
High Schools Waubonsie Valley High School
School District 204 , 204, 204
Others
HOA Fee Include Exterior Maintenance,Lawn Care,Snow Removal,Other
Ownership Fee Simple w/ HO Assn.
Special Listing Condition None
Pets Allowed Cats OK, Dogs OK
Read Less
Want to know what your home might be worth? Contact us for a FREE valuation!

Our team is ready to help you sell your home for the highest possible price ASAP

© 2024 Listings courtesy of MRED as distributed by MLS GRID. All Rights Reserved.
Bought with Inese Vilcaka • Prestige Real Estate Group Inc

GET MORE INFORMATION





