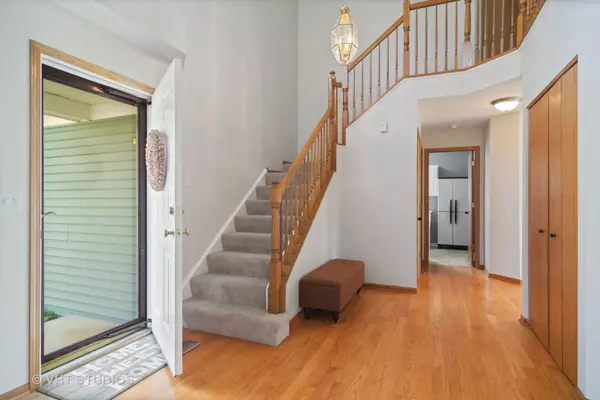$310,000
$289,900
6.9%For more information regarding the value of a property, please contact us for a free consultation.
430 Geneva LN Cary, IL 60013
3 Beds
3.5 Baths
2,503 SqFt
Key Details
Sold Price $310,000
Property Type Single Family Home
Sub Type Detached Single
Listing Status Sold
Purchase Type For Sale
Square Footage 2,503 sqft
Price per Sqft $123
Subdivision Cambria
MLS Listing ID 11071702
Sold Date 06/09/21
Bedrooms 3
Full Baths 3
Half Baths 1
Year Built 2001
Annual Tax Amount $8,532
Tax Year 2019
Lot Size 10,402 Sqft
Lot Dimensions 99X155X41X36X36X24X85
Property Description
Immaculate, move in ready home in the Cambria subdivision of Cary! This bright and sunny corner lot gives you everything you need; open floor concept on the main level has everything including an upgraded kitchen with granite counters, stainless steel appliances and opens to a Family Room with a cozy fireplace. The Living and Dining Rooms are open and combined perfect for entertaining. A half bath and mudroom with endless storage complete the first floor. The second floor has three large bedrooms; the master has vaulted ceilings, a custom built-in window seat and en-suite. All rooms have newer carpet and ceiling fans. Additional space in the finished lower level with full bath, perfect to relax and unwind. Gorgeous outdoor space, with plush landscaping in your large, yet intimate backyard. This home has been tastefully updated with newer siding and shake accents and has amazing curb appeal. Just steps away from the neighborhood park and a short walk to the new splash pad. No SSA on the property!! This is a relocation. Special Financing Incentives available on this property from SIRVA Mortgage.
Location
State IL
County Mc Henry
Area Cary / Oakwood Hills / Trout Valley
Rooms
Basement Partial
Interior
Interior Features Vaulted/Cathedral Ceilings, Hardwood Floors, First Floor Laundry, Built-in Features
Heating Natural Gas, Forced Air
Cooling Central Air
Fireplaces Number 1
Equipment Sump Pump, Radon Mitigation System
Fireplace Y
Appliance Range, Microwave, Dishwasher, Refrigerator, Washer, Dryer, Disposal
Laundry In Unit, Sink
Exterior
Exterior Feature Patio, Storms/Screens
Garage Attached
Garage Spaces 2.0
Community Features Park, Curbs, Sidewalks, Street Lights, Street Paved
Waterfront false
Roof Type Asphalt
Building
Lot Description Corner Lot
Sewer Public Sewer
Water Public
New Construction false
Schools
Elementary Schools Canterbury Elementary School
Middle Schools Hannah Beardsley Middle School
High Schools Prairie Ridge High School
School District 47 , 47, 155
Others
HOA Fee Include None
Ownership Fee Simple
Special Listing Condition None
Read Less
Want to know what your home might be worth? Contact us for a FREE valuation!

Our team is ready to help you sell your home for the highest possible price ASAP

© 2024 Listings courtesy of MRED as distributed by MLS GRID. All Rights Reserved.
Bought with Jeanna Godsted • Baird & Warner

GET MORE INFORMATION





