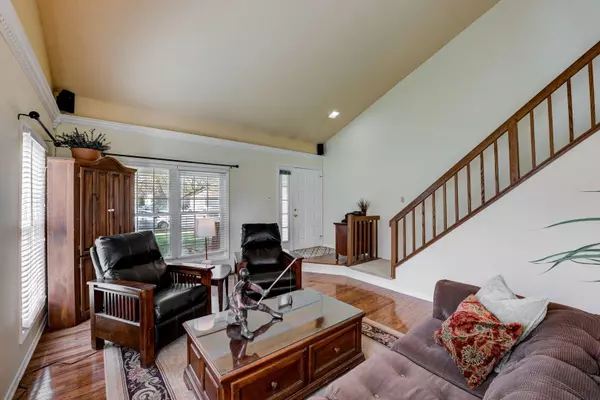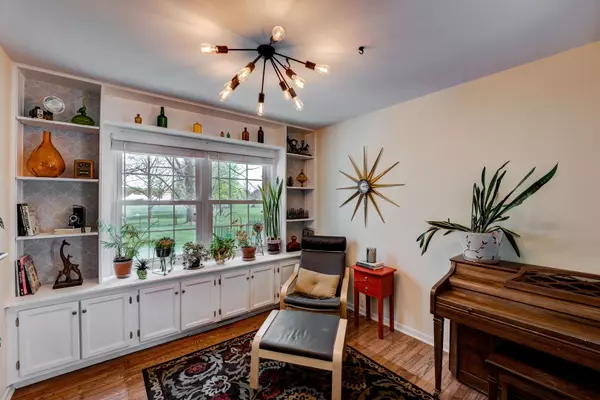$431,000
$400,000
7.8%For more information regarding the value of a property, please contact us for a free consultation.
500 Teton CT Naperville, IL 60565
4 Beds
2 Baths
2,772 SqFt
Key Details
Sold Price $431,000
Property Type Single Family Home
Sub Type Detached Single
Listing Status Sold
Purchase Type For Sale
Square Footage 2,772 sqft
Price per Sqft $155
Subdivision Westglen
MLS Listing ID 11061658
Sold Date 06/18/21
Bedrooms 4
Full Baths 2
Year Built 1984
Annual Tax Amount $9,048
Tax Year 2019
Lot Dimensions 60X137X227X200
Property Description
Larger than it looks and on one of the largest lots in the neighborhood. Cul-de-sac lot with park like setting backing to open area and Owen elementary school. Four bedrooms, primary bedroom on main level, three on the second level. Original family room is now a country kitchen with a fireplace and there is a larger family room addition with a vaulted ceiling adorned with shipllap and there is a large picture window (bay window with window seat) over-looking the expansive back yard. Upon entering you are welcomed by the high ceilings of the living room with cove lighting and adjacent is a dining room (which is currently being used as a sitting room).The kitchen cabinets have been painted white, granite countertops and stainless steel appliances.The basement has been finished with a common room, office (bedroom), woodshop (work room) and storage. The washer and dryer are located in the basement so it would be easy to add an additional bath. The current owner loves woodworking so you will find some of his beautiful work throughout the home - shiplap ceiling in family room, barn door slider by pantry, vanity in master bath, trim. The lot is very large and the owners have put out flags to indicate the approximate boundry lines. There is a fence that they have for their dog and can be easily removed. Shed on side of home and above ground pool! Backyard setup for outdoor fun, enjoyment and privacy! Updates include: dishwasher 2019, oven, micro, refrigerator 2020, water heater 2015, A/C 2006, roof 2007, windows 2010, family room window 2016, furnace 1999 Naperville School District 204! Owen Elementary, Still Middle and Waubonsie H.S. all have a Niche grading of A+!
Location
State IL
County Du Page
Area Naperville
Rooms
Basement Full
Interior
Interior Features Vaulted/Cathedral Ceilings, Hardwood Floors, First Floor Bedroom, First Floor Full Bath, Walk-In Closet(s)
Heating Natural Gas, Forced Air
Cooling Central Air
Fireplaces Number 1
Fireplace Y
Appliance Range, Microwave, Dishwasher, Refrigerator, Washer, Dryer, Disposal
Laundry Gas Dryer Hookup
Exterior
Parking Features Attached
Garage Spaces 2.0
Building
Lot Description Cul-De-Sac
Sewer Public Sewer, Sewer-Storm
Water Lake Michigan
New Construction false
Schools
School District 204 , 204, 204
Others
HOA Fee Include None
Ownership Fee Simple
Special Listing Condition None
Read Less
Want to know what your home might be worth? Contact us for a FREE valuation!

Our team is ready to help you sell your home for the highest possible price ASAP

© 2024 Listings courtesy of MRED as distributed by MLS GRID. All Rights Reserved.
Bought with Nathan Stillwell • john greene, Realtor

GET MORE INFORMATION





