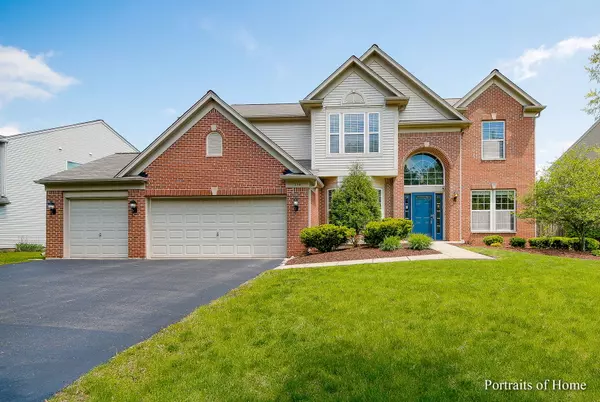$411,000
$399,900
2.8%For more information regarding the value of a property, please contact us for a free consultation.
334 Clubhouse ST Bolingbrook, IL 60490
4 Beds
2.5 Baths
3,036 SqFt
Key Details
Sold Price $411,000
Property Type Single Family Home
Sub Type Detached Single
Listing Status Sold
Purchase Type For Sale
Square Footage 3,036 sqft
Price per Sqft $135
Subdivision Augusta Village
MLS Listing ID 11087781
Sold Date 06/21/21
Style Traditional
Bedrooms 4
Full Baths 2
Half Baths 1
HOA Fees $29/ann
Year Built 2005
Annual Tax Amount $13,299
Tax Year 2019
Lot Dimensions 109X114X63X112
Property Description
Amazing home situated in Augusta Village subdivision! Prime Bolingbrook location, close to expressways, shopping & dining. Two-story family room offers wall of windows, hardwood flooring & floor to ceiling fireplace flanked by built-in shelving. Kitchen features include 42 inch cherry cabinetry, newer stainless steel appliances, walk-in pantry, center island with seating and opens to family room, perfect for entertaining. Butler pantry adjacent to dining room. First floor office, ideal for working from home! Laundry room includes Newer washer/dryer & built-in cabinetry. Master suite has tray ceiling, neutral carpet and 17 foot walk-in closet! Double door entry to master bath with oversized dual vanity, soaking tub & separate shower. Thoughtfully designed basement has game room with billiards table, game/poker table, TV, surround sound equipment & pub chairs that will be included! Recreation room boasts wet bar with 2 wine fridges & a beverage fridge. Ample storage area. Fenced yard & newer concrete patio and new roof to be completed in June!
Location
State IL
County Will
Area Bolingbrook
Rooms
Basement Full
Interior
Interior Features Bar-Dry, Bar-Wet, Hardwood Floors, First Floor Laundry, Walk-In Closet(s)
Heating Natural Gas
Cooling Central Air
Fireplaces Number 1
Fireplaces Type Gas Starter
Equipment Humidifier, CO Detectors, Ceiling Fan(s), Sump Pump
Fireplace Y
Appliance Range, Microwave, Dishwasher, High End Refrigerator, Washer, Dryer, Disposal, Stainless Steel Appliance(s), Wine Refrigerator
Laundry Sink
Exterior
Exterior Feature Stamped Concrete Patio
Garage Attached
Garage Spaces 3.0
Community Features Sidewalks
Waterfront false
Building
Sewer Public Sewer
Water Public
New Construction false
Schools
School District 365U , 365U, 365U
Others
HOA Fee Include Insurance
Ownership Fee Simple w/ HO Assn.
Special Listing Condition None
Read Less
Want to know what your home might be worth? Contact us for a FREE valuation!

Our team is ready to help you sell your home for the highest possible price ASAP

© 2024 Listings courtesy of MRED as distributed by MLS GRID. All Rights Reserved.
Bought with Vicky Manasses • john greene, Realtor

GET MORE INFORMATION





