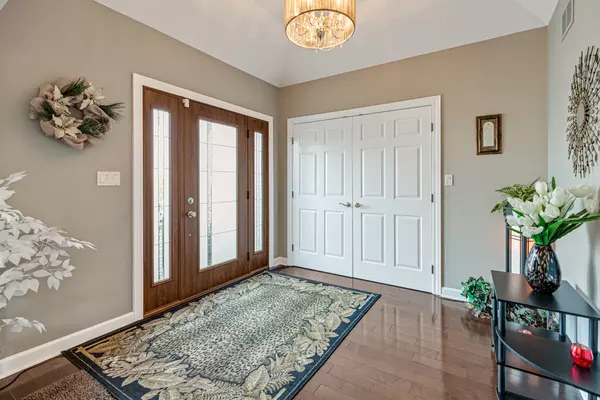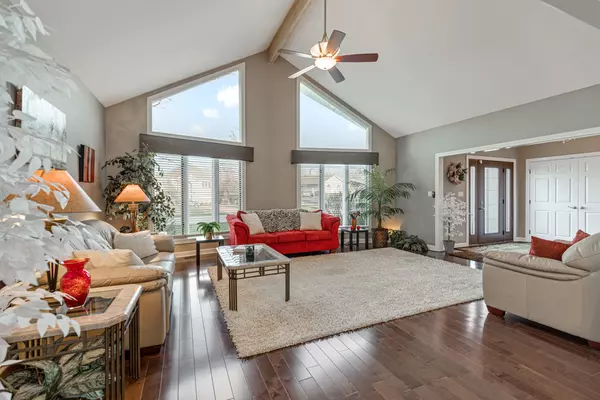$664,900
$674,900
1.5%For more information regarding the value of a property, please contact us for a free consultation.
13646 S Janas Pkwy Homer Glen, IL 60491
4 Beds
3.5 Baths
3,300 SqFt
Key Details
Sold Price $664,900
Property Type Single Family Home
Sub Type Detached Single
Listing Status Sold
Purchase Type For Sale
Square Footage 3,300 sqft
Price per Sqft $201
Subdivision Foxley Acres
MLS Listing ID 11051223
Sold Date 06/09/21
Style Ranch
Bedrooms 4
Full Baths 3
Half Baths 1
Year Built 1993
Annual Tax Amount $10,070
Tax Year 2019
Lot Size 1.000 Acres
Lot Dimensions 1.0
Property Description
Gorgeous, exquisitely updated from top to bottom, sprawling brick ranch home on a tree lined 1.00 acre corner lot in the sought after and elegant Foxley Acres of Homer Glen. Close to shopping, dining and downtown Lemont. This large family home is meant for enjoying time together and is perfect for entertaining. Vaulted, prow ceilings in living room and family room. Nine foot ceilings on the main floor and in the basement. New enourmous eat-in gormet kitchen with all new appliances, marble ledger backsplash, giant quartz island and quarts countertops. Dark hardwood flooring throughout the main level. All 31/2 baths have very high end finishes. The huge newly replaced deck provides a beautiful screened-in porch and open deck for elegant outdoor living and entertaining. The refinished English basement has fabulous wood look, cork-backed, water-proof vinyl plank floors and wainscoting throughout. A beautiful home with beautiful views from every room! Too many updates and upgrades to list!
Location
State IL
County Will
Area Homer Glen
Rooms
Basement Full, English
Interior
Interior Features Vaulted/Cathedral Ceilings, Skylight(s), Hardwood Floors, First Floor Bedroom, First Floor Laundry, First Floor Full Bath
Heating Natural Gas, Sep Heating Systems - 2+, Indv Controls
Cooling Central Air
Fireplaces Number 2
Fireplaces Type Gas Starter
Equipment Water-Softener Owned, TV-Cable, Security System, CO Detectors, Ceiling Fan(s), Sump Pump, Backup Sump Pump;
Fireplace Y
Appliance Double Oven, Microwave, Dishwasher, Refrigerator, High End Refrigerator, Freezer, Washer, Dryer, Disposal, Stainless Steel Appliance(s), Cooktop, Built-In Oven, Range Hood
Exterior
Exterior Feature Deck, Screened Deck, Storms/Screens
Garage Attached
Garage Spaces 3.0
Community Features Park, Pool, Tennis Court(s), Curbs, Street Lights, Street Paved
Waterfront false
Roof Type Asphalt
Building
Lot Description Corner Lot, Irregular Lot, Landscaped, Stream(s)
Sewer Septic-Private
Water Private Well
New Construction false
Schools
Elementary Schools Walsh Elementary School
Middle Schools Oak Prairie Junior High School
High Schools Lockport Township High School
School District 92 , 92, 205
Others
HOA Fee Include None
Ownership Fee Simple
Special Listing Condition None
Read Less
Want to know what your home might be worth? Contact us for a FREE valuation!

Our team is ready to help you sell your home for the highest possible price ASAP

© 2024 Listings courtesy of MRED as distributed by MLS GRID. All Rights Reserved.
Bought with Gabriela Chawla • d'aprile properties

GET MORE INFORMATION





