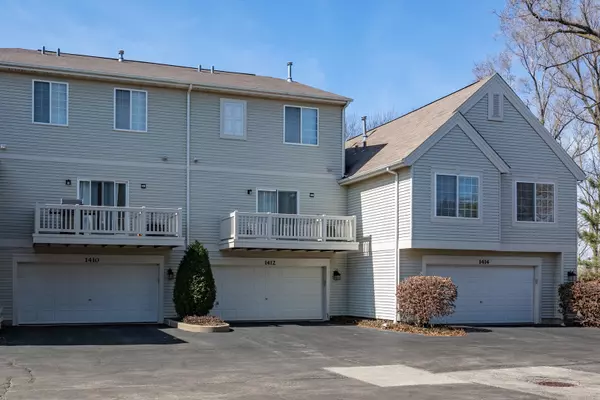$190,000
$169,900
11.8%For more information regarding the value of a property, please contact us for a free consultation.
1412 New Haven DR Cary, IL 60013
2 Beds
2.5 Baths
1,928 SqFt
Key Details
Sold Price $190,000
Property Type Townhouse
Sub Type Townhouse-2 Story
Listing Status Sold
Purchase Type For Sale
Square Footage 1,928 sqft
Price per Sqft $98
Subdivision Cambria
MLS Listing ID 11035496
Sold Date 06/02/21
Bedrooms 2
Full Baths 2
Half Baths 1
HOA Fees $272/mo
Year Built 2002
Annual Tax Amount $5,114
Tax Year 2019
Lot Dimensions 0X0
Property Description
Move in Ready! This spectacular 2 story town home w/finished lower level is steps from a park/nature preserve & close to downtown Cary!! The open floor plan offers spacious Living & Dining Rooms; perfect for entertaining, fully applianced eat-in Kitchen w/42" cabinets, Laundry Room w/full sized washer/dryer & 1/2 bathroom; all on the main level. Escape upstairs into your Master Suite and you're greeted with French Doors. The roomy Master Suite offers plenty of closet space & a Master Bathroom. The 2nd roomy Bedroom/Suite also has it's own Full Bathroom! Head to the finished lower level where you can have a Family Room, Den, 3rd Bedroom, etc. - what ever you choose! Great storage space under the stairs. Enjoy a breath of fresh air & the outdoors w/a cup of coffee on the Patio or short walk to the park/playground. Don't forget to explore the downtown shops, restaurants & entertainment.
Location
State IL
County Mc Henry
Area Cary / Oakwood Hills / Trout Valley
Rooms
Basement Full
Interior
Interior Features First Floor Laundry, Laundry Hook-Up in Unit
Heating Natural Gas, Forced Air
Cooling Central Air
Equipment Humidifier, TV-Cable, Fire Sprinklers, CO Detectors
Fireplace N
Appliance Range, Dishwasher, Refrigerator, Washer, Dryer, Disposal, Range Hood
Exterior
Exterior Feature Balcony
Garage Attached
Garage Spaces 2.0
Amenities Available Park
Waterfront false
Roof Type Asphalt
Building
Lot Description Common Grounds
Story 2
Sewer Public Sewer, Sewer-Storm
Water Community Well
New Construction false
Schools
Elementary Schools Canterbury Elementary School
Middle Schools Hannah Beardsley Middle School
High Schools Prairie Ridge High School
School District 47 , 47, 155
Others
HOA Fee Include Insurance,Exterior Maintenance,Lawn Care,Snow Removal
Ownership Fee Simple w/ HO Assn.
Special Listing Condition None
Pets Description Cats OK, Dogs OK
Read Less
Want to know what your home might be worth? Contact us for a FREE valuation!

Our team is ready to help you sell your home for the highest possible price ASAP

© 2024 Listings courtesy of MRED as distributed by MLS GRID. All Rights Reserved.
Bought with Donna Broccolino • Berkshire Hathaway HomeServices Starck Real Estate

GET MORE INFORMATION





