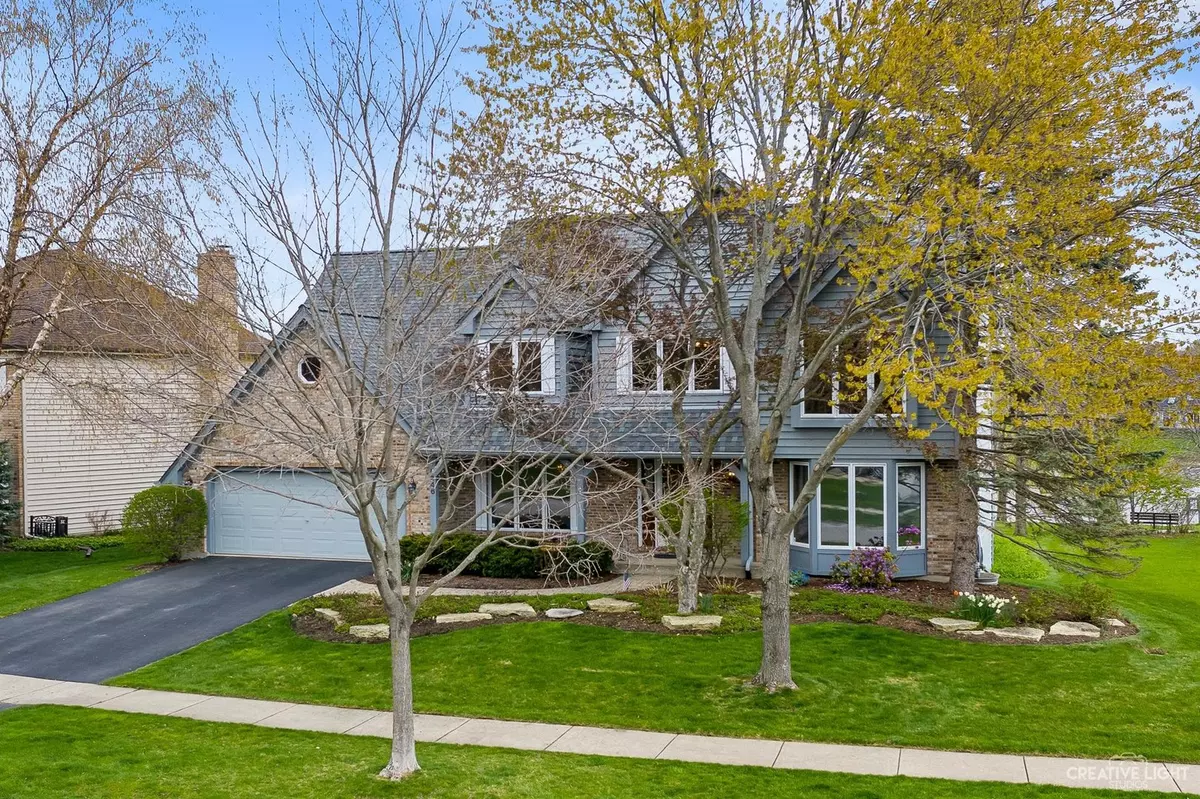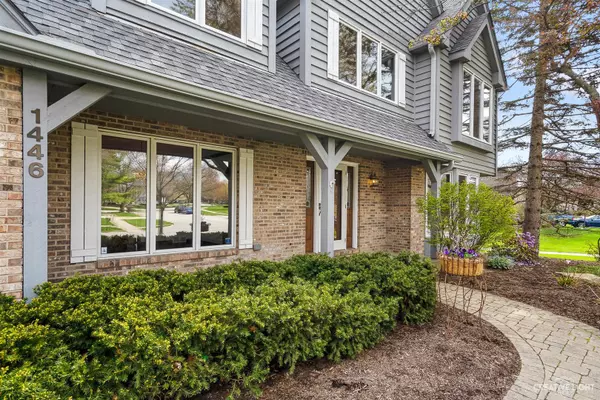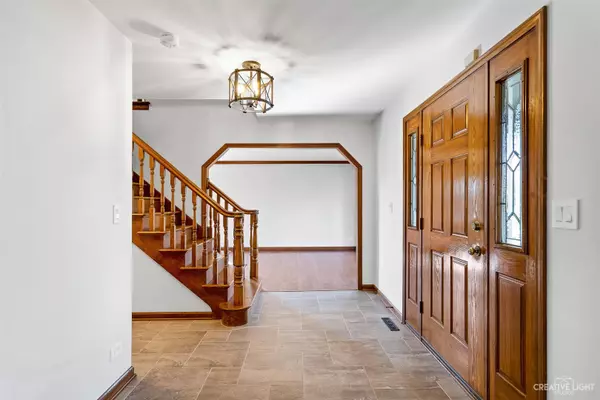$650,000
$650,000
For more information regarding the value of a property, please contact us for a free consultation.
1446 Terrance DR Naperville, IL 60565
4 Beds
2.5 Baths
3,317 SqFt
Key Details
Sold Price $650,000
Property Type Single Family Home
Sub Type Detached Single
Listing Status Sold
Purchase Type For Sale
Square Footage 3,317 sqft
Price per Sqft $195
Subdivision Winding Creek
MLS Listing ID 11069556
Sold Date 06/11/21
Bedrooms 4
Full Baths 2
Half Baths 1
HOA Fees $4/ann
Year Built 1986
Annual Tax Amount $10,821
Tax Year 2019
Lot Size 10,262 Sqft
Lot Dimensions 10454
Property Description
You are going to fall in LOVE with this beautifully updated WINDING CREEK home. Premium lot overlooking the pond. This home checks all your boxes! Custom updates throughout the entire home. Fabulous covered front porch for your enjoyment. As you enter the home you will be wowed by the new porcelain tiled floors in the spacious foyer and the beautiful wood staircase. The kitchen has custom cabinets with an island and is large enough to accommodate all your entertaining needs. New gas stovetop, new Kohler sink, new refrigerator, new wine fridge and all new light fixtures. A spacious walk-in pantry and a breakfast area. Just off the kitchen is a serene screened in porch with 2 ceiling fans. The family room has grand windows that look out to the Winding Creek Pond. Enjoy the beautiful views all year long from the comfort of your family room. Vaulted ceilings and a cozy fireplace add to the charm of this room. Formal living room and dining room with new hardwood floors and crown molding. The office is tucked away in the rear of the home for complete privacy with a view of the pond. 1st floor laundry room with sink and closet with a door leading to a covered side porch. Don't miss the updated half bath. The master suite is a decadent retreat with a spa like bathroom that includes an updated shower with Bluetooth speaker and a soaking tub. Double vanity and beautiful porcelain tile floors. His and hers walk-in closets. Three spacious bedrooms make up the rest of the upstairs with large closets and a MUST SEE bonus loft room in the 4th bedroom. The kids will LOVE this area! Second bathroom has been completely updated with quartz countertops, new sinks, faucets and light fixtures. The basement is partially finished with a rec room that has been freshly painted. If you are looking for a home with storage, then this basement is for you! 1,000 square feet just waiting for you! Outside you will find a large two-level deck for all your entertaining needs. All this and located in the award-winning Naperville 203 School District. So many upgrades: NEW ROOF, SKYLIGHTS, GUTTERS AND GUTTER-GUARD (2020) HARDWOOD FLOORS (2021) CARPET(2021) WATER HEATER (2018) ELECTRIC SWITCHES AND FRESHLY PAINTED (2021) SPRINKLER SYSTEM Welcome home to 1446 Terrance Drive
Location
State IL
County Du Page
Area Naperville
Rooms
Basement Full
Interior
Interior Features Vaulted/Cathedral Ceilings, Hardwood Floors, First Floor Laundry, Walk-In Closet(s), Some Carpeting
Heating Natural Gas, Forced Air
Cooling Central Air
Fireplaces Number 1
Fireplaces Type Gas Log, Gas Starter
Fireplace Y
Appliance Double Oven, Dishwasher, Refrigerator, Washer, Dryer, Wine Refrigerator, Cooktop, Built-In Oven, Range Hood
Laundry Laundry Closet, Sink
Exterior
Exterior Feature Deck, Porch, Porch Screened
Parking Features Attached
Garage Spaces 2.0
Community Features Park, Lake, Curbs, Sidewalks, Street Lights, Street Paved
Roof Type Asphalt
Building
Lot Description Landscaped, Pond(s), Water View, Waterfront
Sewer Public Sewer
Water Lake Michigan
New Construction false
Schools
Elementary Schools Maplebrook Elementary School
Middle Schools Lincoln Junior High School
High Schools Naperville Central High School
School District 203 , 203, 203
Others
HOA Fee Include None
Ownership Fee Simple w/ HO Assn.
Special Listing Condition None
Read Less
Want to know what your home might be worth? Contact us for a FREE valuation!

Our team is ready to help you sell your home for the highest possible price ASAP

© 2024 Listings courtesy of MRED as distributed by MLS GRID. All Rights Reserved.
Bought with Lori Rowe • Coldwell Banker Realty

GET MORE INFORMATION





