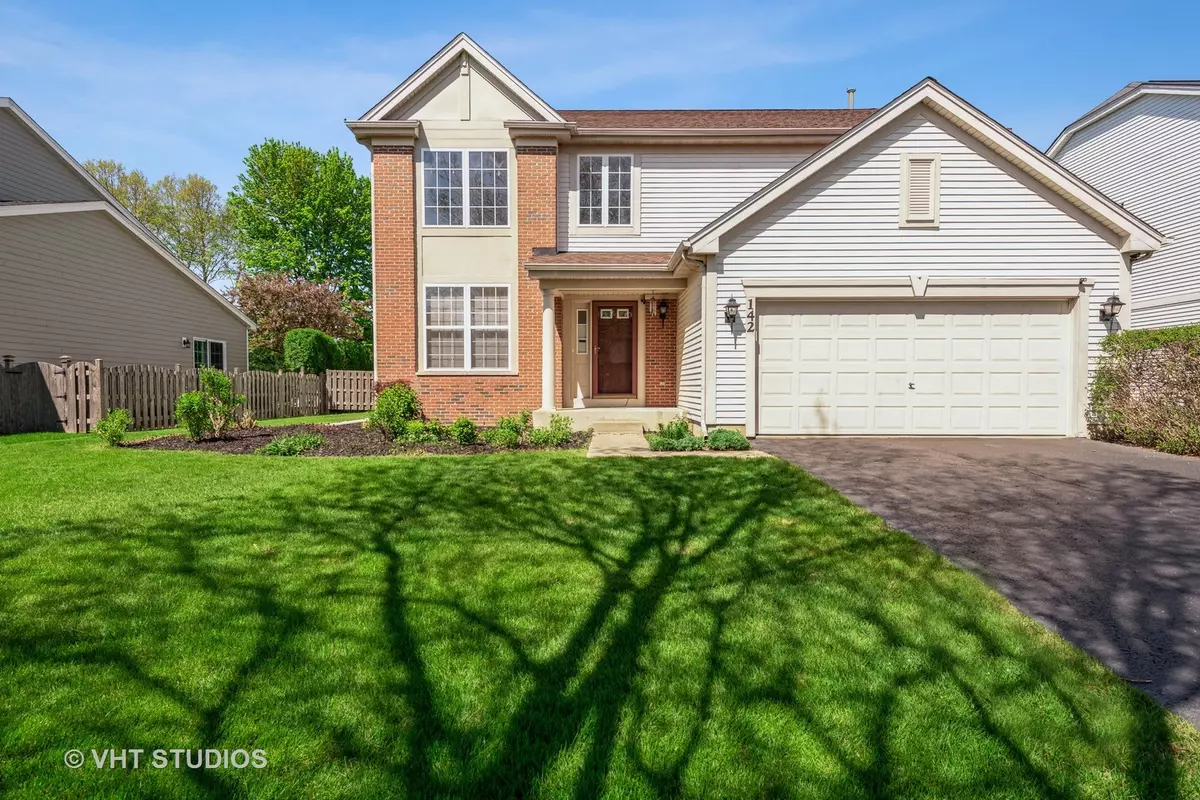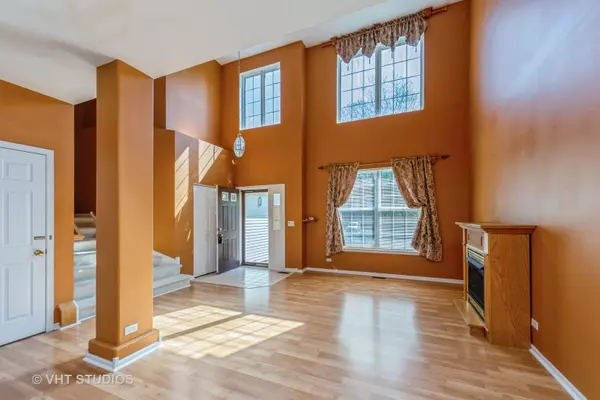$300,000
$279,000
7.5%For more information regarding the value of a property, please contact us for a free consultation.
142 Savoy DR Cary, IL 60013
4 Beds
3.5 Baths
2,600 SqFt
Key Details
Sold Price $300,000
Property Type Single Family Home
Sub Type Detached Single
Listing Status Sold
Purchase Type For Sale
Square Footage 2,600 sqft
Price per Sqft $115
Subdivision Cambria
MLS Listing ID 11080599
Sold Date 06/07/21
Style Bi-Level
Bedrooms 4
Full Baths 3
Half Baths 1
Year Built 2002
Annual Tax Amount $9,691
Tax Year 2019
Lot Size 10,802 Sqft
Lot Dimensions 70X156
Property Description
Beautiful large family home with 4 bedrooms and 3.5 baths in the much desired Cambria Subdivision. This home features vaulted ceilings and an open concept kitchen with wood Island, breakfast nook and pantry. Family room is open to the kitchen. New roof in 2020. Newer stainless steel appliances - washer (2019) and dishwasher (2012). The special feature, gas-burning fireplace in the living room adjacent to the dinning room. Wood flooring throughout the first floor. Two story-foyer leading to 2nd floor with 4 bedrooms. Spacious master suite features master bath with whirlpool, shower, dual sinks and walk-in closet. Professionally finished basement with full bath and shower place. This home has a 'security home smart' system. Two car garage with insulated steel system garage door by Taylor Door. Large fenced yards with newly-painted deck for your relaxation. Close to shopping, Metro and parks. Hurry! Come and see. It won't last!
Location
State IL
County Mc Henry
Area Cary / Oakwood Hills / Trout Valley
Rooms
Basement Full
Interior
Interior Features Vaulted/Cathedral Ceilings, Wood Laminate Floors, First Floor Laundry, Walk-In Closet(s), Some Window Treatmnt, Some Wood Floors, Drapes/Blinds
Heating Natural Gas
Cooling Central Air
Fireplaces Number 1
Fireplaces Type Gas Starter
Equipment TV-Cable, Ceiling Fan(s), Sump Pump
Fireplace Y
Appliance Range, Microwave, Dishwasher, Refrigerator, Washer, Dryer, Disposal, Cooktop
Laundry Gas Dryer Hookup, In Unit
Exterior
Exterior Feature Deck
Garage Attached
Garage Spaces 2.0
Community Features Park, Lake, Sidewalks, Street Lights, Street Paved
Waterfront false
Roof Type Asphalt
Building
Lot Description Fenced Yard, Landscaped, Sidewalks
Sewer Public Sewer
Water Public
New Construction false
Schools
Elementary Schools Canterbury Elementary School
Middle Schools Hannah Beardsley Middle School
High Schools Prairie Ridge High School
School District 47 , 47, 155
Others
HOA Fee Include None
Ownership Fee Simple
Special Listing Condition None
Read Less
Want to know what your home might be worth? Contact us for a FREE valuation!

Our team is ready to help you sell your home for the highest possible price ASAP

© 2024 Listings courtesy of MRED as distributed by MLS GRID. All Rights Reserved.
Bought with Jack Sheetz • RE/MAX of Barrington

GET MORE INFORMATION





