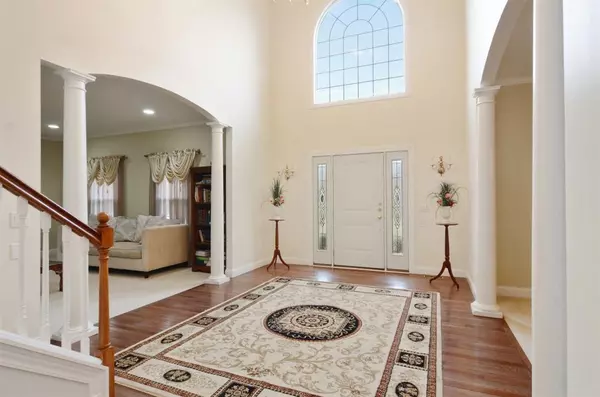$570,000
$615,000
7.3%For more information regarding the value of a property, please contact us for a free consultation.
2705 Wendover PL Champaign, IL 61822
8 Beds
6.5 Baths
5,397 SqFt
Key Details
Sold Price $570,000
Property Type Single Family Home
Sub Type Detached Single
Listing Status Sold
Purchase Type For Sale
Square Footage 5,397 sqft
Price per Sqft $105
Subdivision Robeson Meadows West
MLS Listing ID 11000028
Sold Date 05/26/21
Style Colonial
Bedrooms 8
Full Baths 6
Half Baths 1
HOA Fees $12/ann
Year Built 2002
Annual Tax Amount $13,556
Tax Year 2019
Lot Size 0.290 Acres
Lot Dimensions 125X123
Property Description
Statement of elegance as this Colonial style home welcomes you with a dramatic soaring foyer, columns and arches. Spacious, Natural lighting, great floor plan for living and entertaining, double staircases, Dual heating/Ac systems. Over 7,000 square feet of living space. Dream Gourmet kitchen with Stainless steel appliances, granite counter tops, Oak cabinets, large island, and walk-in pantry. The master suite on the second floor features a large bedroom, an adjacent private sitting area with fireplace and oversized bath with Jacuzzi, dual vanities, makeup area, separate double shower, and walk-in closet. 9ft ceilings on all floors. Every one of the six bedrooms above the ground has direct access to a full bathroom. Corner lot with a three-car side load garage with 9ft ceiling and an extra workshop area. For winding relax on the spacious outdoor deck that is surrounded with ever green trees giving it a private feeling. The buyers updated the house with more than $100,000 after purchase. Improvements include the finishing of the basement with two bedrooms, an office, flex room, an additional family room, marble flooring, another kitchen, and one full bath and one half bathroom. New roof 2018, new washer and dryer 2020, new stove, microwave, and oven 2019, new refrigerator 2015, new dishwasher 2016. Well maintained house and it comes with a one-year CINCH home warranty paid for by the seller. An absolute pleasure to tour and even better when you decide to call it home.
Location
State IL
County Champaign
Area Champaign, Savoy
Rooms
Basement Full
Interior
Interior Features Hardwood Floors, First Floor Bedroom, Second Floor Laundry, First Floor Full Bath, Walk-In Closet(s), Ceiling - 9 Foot, Ceilings - 9 Foot, Some Carpeting, Drapes/Blinds
Heating Natural Gas
Cooling Central Air
Fireplaces Number 2
Fireplaces Type Gas Log
Fireplace Y
Exterior
Exterior Feature Deck
Parking Features Attached
Garage Spaces 3.0
Community Features Park, Lake, Sidewalks, Street Paved
Roof Type Asphalt
Building
Lot Description Corner Lot, Sidewalks
Sewer Public Sewer
Water Public
New Construction false
Schools
Elementary Schools Unit 4 Of Choice
Middle Schools Champaign/Middle Call Unit 4 351
High Schools Central High School
School District 4 , 4, 4
Others
HOA Fee Include None
Ownership Fee Simple
Special Listing Condition Home Warranty
Read Less
Want to know what your home might be worth? Contact us for a FREE valuation!

Our team is ready to help you sell your home for the highest possible price ASAP

© 2025 Listings courtesy of MRED as distributed by MLS GRID. All Rights Reserved.
Bought with Mark Waldhoff • KELLER WILLIAMS-TREC
GET MORE INFORMATION





