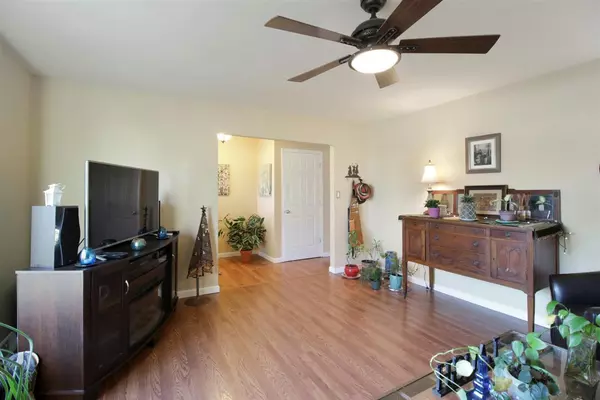$184,000
$179,900
2.3%For more information regarding the value of a property, please contact us for a free consultation.
2110 Belmore CT Champaign, IL 61821
3 Beds
2 Baths
1,620 SqFt
Key Details
Sold Price $184,000
Property Type Single Family Home
Sub Type Detached Single
Listing Status Sold
Purchase Type For Sale
Square Footage 1,620 sqft
Price per Sqft $113
Subdivision Southwood
MLS Listing ID 11000436
Sold Date 06/01/21
Style Ranch
Bedrooms 3
Full Baths 2
Year Built 1974
Annual Tax Amount $4,065
Tax Year 2019
Lot Size 0.260 Acres
Lot Dimensions 47.91X107.77X46.39X122.12X82.98
Property Description
If location is everything, this home truly has it all! A lovely, well maintained 3BR/2BA ranch home w/ large lot, set at the end of a quiet cul-de-sac in Southwood subdivision. Close to Robeson Elementary, parks, shopping, restaurants and just minutes from the I57. Inside you'll find two large living spaces w/ updated flooring and a spacious eat-in kitchen with an abundance of cabinet space. Enjoy a master bedroom w/ private bath, plus two additional bedrooms and an additional full bath. For anyone who loves outdoor entertaining or gardening, the large, fully fenced yard with mature trees and patio is sure to please. All the big ticket items have been updated for you... New roof in 2017, new HVAC 2013 and replacement windows in 2012... Ready and waiting for you to add your personal touches and make it your own.
Location
State IL
County Champaign
Area Champaign, Savoy
Rooms
Basement None
Interior
Interior Features Wood Laminate Floors, First Floor Bedroom, First Floor Laundry, First Floor Full Bath
Heating Natural Gas, Forced Air
Cooling Central Air
Equipment TV-Cable, Ceiling Fan(s)
Fireplace N
Appliance Dishwasher, Disposal, Microwave, Range Hood, Refrigerator
Exterior
Exterior Feature Patio, Porch
Parking Features Attached
Garage Spaces 2.0
Building
Lot Description Cul-De-Sac, Fenced Yard
Sewer Public Sewer
Water Public
New Construction false
Schools
Elementary Schools Unit 4 Of Choice
Middle Schools Champaign/Middle Call Unit 4 351
High Schools Centennial High School
School District 4 , 4, 4
Others
HOA Fee Include None
Ownership Fee Simple
Special Listing Condition None
Read Less
Want to know what your home might be worth? Contact us for a FREE valuation!

Our team is ready to help you sell your home for the highest possible price ASAP

© 2024 Listings courtesy of MRED as distributed by MLS GRID. All Rights Reserved.
Bought with Jodi O'Malley • KELLER WILLIAMS-TREC
GET MORE INFORMATION





