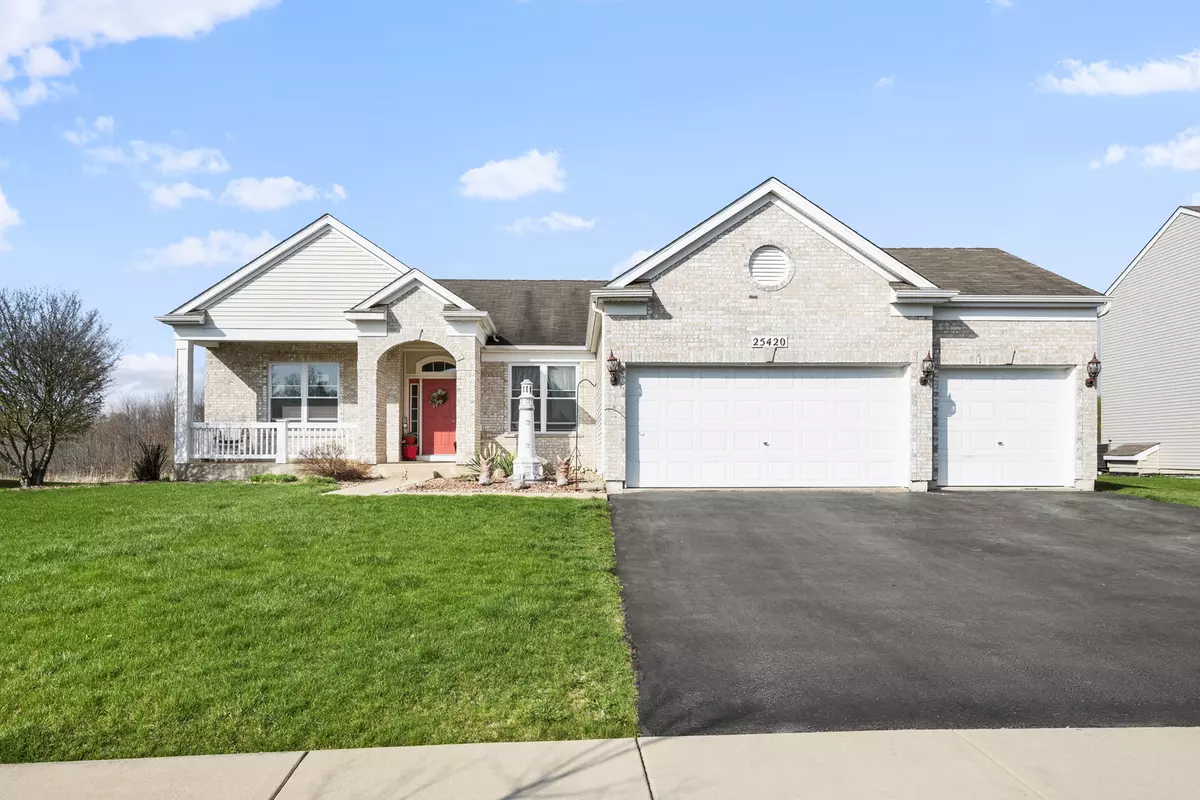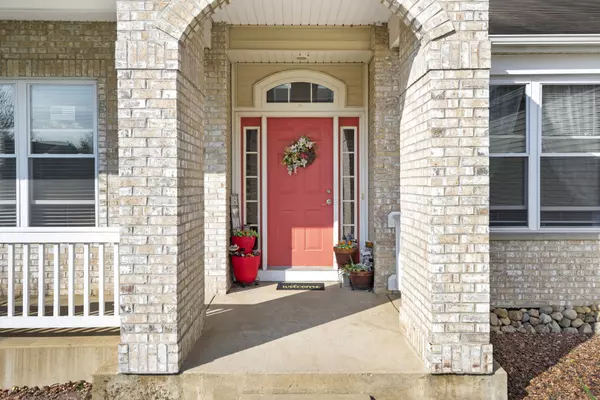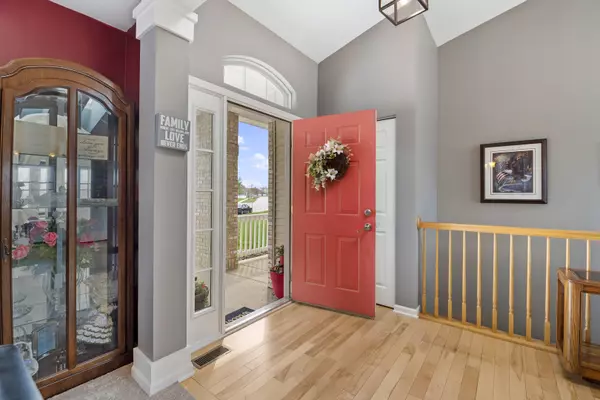$340,000
$315,134
7.9%For more information regarding the value of a property, please contact us for a free consultation.
25420 Spring ST Manhattan, IL 60442
4 Beds
2 Baths
2,040 SqFt
Key Details
Sold Price $340,000
Property Type Single Family Home
Sub Type Detached Single
Listing Status Sold
Purchase Type For Sale
Square Footage 2,040 sqft
Price per Sqft $166
Subdivision Brookstone Springs
MLS Listing ID 11036448
Sold Date 06/01/21
Bedrooms 4
Full Baths 2
HOA Fees $10/ann
Year Built 2005
Annual Tax Amount $10,826
Tax Year 2019
Lot Size 10,890 Sqft
Lot Dimensions 74X128X103X126
Property Description
Any day is a beautiful day when your nestled amongst nature and situated on a pond. Enjoy gorgeous views from anywhere inside your 4 bedroom 2 full bath ranch home. Hardwood floors carry you from the open entryway into the home. Large family room with valuted ceilings, skylights, and large windows allow for an open and bright feel. Open concept kitchen with plenty of counter space and cabinets. A brand new and oversized sliding glass door leads you from the breakfast area to your TREK deck. Master bedroom with attached suite has double sinks, separate shower and soaker tub, as well as a walk-in closet! Two additional bedrooms and a full bath make up the remainder of the first floor. Open staircase leads you to your FULL basement with rough-in plumbing for that future bath! Already partially finished you will find the large fourth bedroom with an oversized closet. Part of the acclaimed Lincoln Way High School District and close to Metra Station. New Windows 2019, gas line run outside for grill, brand new carpet.
Location
State IL
County Will
Area Manhattan/Wilton Center
Rooms
Basement Full
Interior
Interior Features Vaulted/Cathedral Ceilings, Skylight(s), Hardwood Floors, First Floor Bedroom, First Floor Laundry, First Floor Full Bath, Walk-In Closet(s), Open Floorplan
Heating Natural Gas
Cooling Central Air
Fireplace N
Appliance Range, Dishwasher, Refrigerator, Washer, Dryer
Exterior
Exterior Feature Deck, Porch
Garage Attached
Garage Spaces 3.0
Waterfront true
Roof Type Asphalt
Building
Lot Description Pond(s)
Sewer Public Sewer
Water Public
New Construction false
Schools
Elementary Schools Wilson Creek School
Middle Schools Manhattan Junior High School
High Schools Lincoln-Way West High School
School District 114 , 114, 210
Others
HOA Fee Include None
Ownership Fee Simple w/ HO Assn.
Special Listing Condition None
Read Less
Want to know what your home might be worth? Contact us for a FREE valuation!

Our team is ready to help you sell your home for the highest possible price ASAP

© 2024 Listings courtesy of MRED as distributed by MLS GRID. All Rights Reserved.
Bought with Steve Proutsos • Real People Realty

GET MORE INFORMATION





