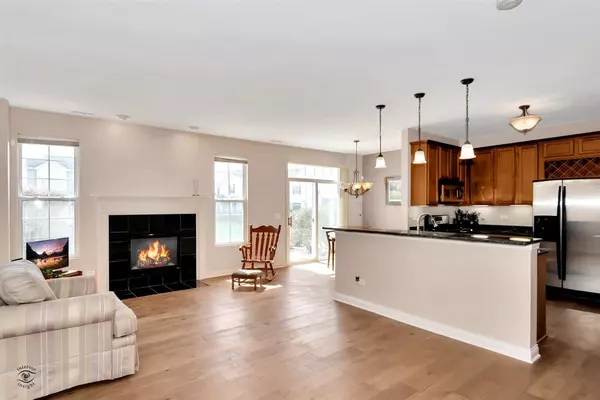$191,000
$185,000
3.2%For more information regarding the value of a property, please contact us for a free consultation.
25111 Clare CIR Manhattan, IL 60442
2 Beds
1.5 Baths
2,196 SqFt
Key Details
Sold Price $191,000
Property Type Townhouse
Sub Type Townhouse-2 Story
Listing Status Sold
Purchase Type For Sale
Square Footage 2,196 sqft
Price per Sqft $86
Subdivision Brookstone Springs
MLS Listing ID 11055711
Sold Date 05/20/21
Bedrooms 2
Full Baths 1
Half Baths 1
HOA Fees $135/mo
Year Built 2006
Annual Tax Amount $6,132
Tax Year 2019
Lot Dimensions 1353
Property Description
**Multiple offers received. Best and final asked for by Monday, April 19 at 6pm.** Check out this beautifully updated 2 bedroom with a LOFT, one and a half bath, 2 car ATTACHED garage TOWNHOME in desirable Brookstone Springs, Manhattan! The moment you walk in, you will notice the upgraded features: HARDWOOD FLOOR on the whole main level, OPEN FLOOR PLAN, GRANITE countertops, STAINLESS STEEL appliances, upgraded 5" WHITE TRIM, 6 PANEL doors, brand new PAINTING, 9 ft CEILINGS, easy to start FIREPLACE, all overlooking your outside PRIVATE PATIO. Make your way up the OPEN RAILING staircase to the VAULTED ceiling LOFT (which can be converted to a THIRD BEDROOM), the 2ND floor LAUNDRY, the BRAND NEW BATHROOM complete with a NEW TUB, NEW FLOORS, and NEW SURROUND TILE. Notice the shared access to the main bedroom which also features a WALK IN CLOSET. Updates/upgrades include: AC replaced in 2020, whole house painted in 2021, new full bathroom in March 2021, main level flooring, trim, cabinets, granite redone in 2018. This townhouse is very close to the neighborhood PARK. The area features AWARD WINNING Lincoln-Way West and Manhattan SCHOOLS, close to METRA access, and 15-20 minutes from I-80, I-355, and Silver Cross Hospital. Come enjoy the starry nigh skies of Manhattan while still being relatively close to shipping and interstate access. Make your appointment today!
Location
State IL
County Will
Area Manhattan/Wilton Center
Rooms
Basement None
Interior
Interior Features Vaulted/Cathedral Ceilings, Hardwood Floors, Second Floor Laundry, Laundry Hook-Up in Unit, Walk-In Closet(s), Ceiling - 9 Foot, Open Floorplan, Granite Counters
Heating Natural Gas
Cooling Central Air
Fireplaces Number 1
Fireplaces Type Electric, Heatilator
Equipment CO Detectors, Ceiling Fan(s)
Fireplace Y
Appliance Range, Microwave, Dishwasher, Refrigerator, Washer, Dryer, Stainless Steel Appliance(s)
Laundry Gas Dryer Hookup, In Unit
Exterior
Exterior Feature Patio, Storms/Screens
Garage Attached
Garage Spaces 2.0
Amenities Available Park, Ceiling Fan, Laundry, Patio, Private Laundry Hkup
Waterfront false
Roof Type Asphalt
Building
Lot Description Landscaped
Story 2
Sewer Public Sewer
Water Public
New Construction false
Schools
Elementary Schools Wilson Creek School
Middle Schools Manhattan Junior High School
High Schools Lincoln-Way West High School
School District 114 , 114, 210
Others
HOA Fee Include Lawn Care
Ownership Fee Simple w/ HO Assn.
Special Listing Condition None
Pets Description Cats OK, Dogs OK
Read Less
Want to know what your home might be worth? Contact us for a FREE valuation!

Our team is ready to help you sell your home for the highest possible price ASAP

© 2024 Listings courtesy of MRED as distributed by MLS GRID. All Rights Reserved.
Bought with Victoria Kroll • Century 21 Pride Realty

GET MORE INFORMATION





