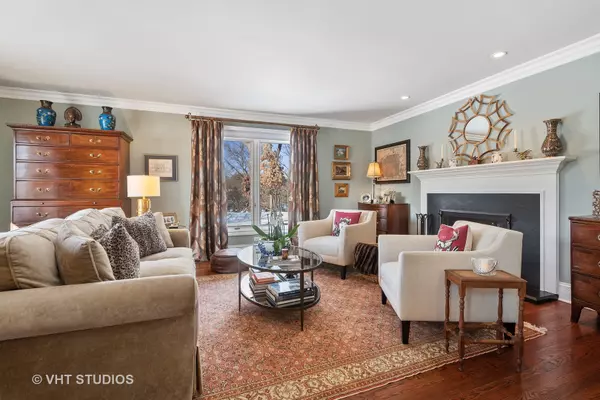$1,035,000
$1,100,000
5.9%For more information regarding the value of a property, please contact us for a free consultation.
33 OAK KNOLL RD Barrington Hills, IL 60010
5 Beds
5.5 Baths
6,368 SqFt
Key Details
Sold Price $1,035,000
Property Type Single Family Home
Sub Type Detached Single
Listing Status Sold
Purchase Type For Sale
Square Footage 6,368 sqft
Price per Sqft $162
MLS Listing ID 10984393
Sold Date 04/09/21
Bedrooms 5
Full Baths 5
Half Baths 1
Year Built 1983
Annual Tax Amount $21,460
Tax Year 2019
Lot Size 4.670 Acres
Lot Dimensions 430X295X1357X150X236
Property Description
Please note that home as a contract. Stunning gated Barrington Hills Estate on 5 acres including a creek and old majestic oak trees providing the backdrop. Enter into the grand 2-story foyer featuring travertine floors with hardwood inlay and winding stairwell with iron balustrades. All rooms except the bathrooms and lower level have gleaming wood floors and crown molding. The living room is warmed by its beautiful fireplace with slate surround and white mantel. Wainscoting in the dining room adds extra dimension for formal dinner parties. The heart of this home is the gourmet kitchen featuring white cabinetry and high-end appliances such as a 6 burner WOLF stove and Sub-Zero refrigerator. Your family will enjoy hanging out at the breakfast bar or the breakfast room with French doors leading to the wrap around Trex deck. Quartzite countertops and white subway tile backsplash highlight the custom 42 inch cabinets. Adjacent to the kitchen is the 2 story family room with it's soaring stone fireplace as the focal point. French doors also lead to the deck while each room has amazing views of the spectacular grounds and gardens. The owner's suite is right on point with today's design trend. It is more like a retreat with the 3rd fireplace, sitting area and a breathtaking en-suite bath which feels more like a spa. Relax in the free standing tub or shower in the large walk in shower. Views, yet privacy make this a special place. Enjoy the Sonos sound system wired throughout the main level and Trex deck with interior and exterior speakers on the lower and main levels, including outside rock speakers around the brick paver patio. Upstairs there are 3 bedrooms plus an e-learning space for children. The loft is currently being used as an in-home office complete with yet another fireplace. There are 3 full bathrooms for family and guests. The walk-out lower level leads out to the brick paver patio and large gas fire pit which is perfect for outdoor entertaining. The rec room shows off the 5th fireplace, and there is a game/exercise area, 5th bedroom/office space, full bath and craft/utility room. Most of the home was remodeled in 2010. A new synthetic 3" shingle roof was finished in 2015 and offers a transferable lifetime warranty. The driveway, gate, fence, and new well pump were all completed in 2015. The house was painted and a new shed and front outside lighting were installed in 2020. Barrington schools, close to downtown Barrington.
Location
State IL
County Lake
Area Barrington Area
Rooms
Basement Full, Walkout
Interior
Interior Features Vaulted/Cathedral Ceilings, Skylight(s), Hardwood Floors, First Floor Bedroom, First Floor Laundry, First Floor Full Bath, Walk-In Closet(s), Ceilings - 9 Foot
Heating Natural Gas, Forced Air, Zoned
Cooling Central Air
Fireplaces Number 5
Fireplaces Type Wood Burning, Gas Log, Gas Starter
Equipment TV-Cable, Security System, CO Detectors, Sump Pump, Multiple Water Heaters
Fireplace Y
Appliance Dishwasher, Refrigerator, Washer, Dryer, Disposal, Stainless Steel Appliance(s), Wine Refrigerator, Range Hood, Water Softener Owned, Gas Oven
Laundry In Unit
Exterior
Exterior Feature Deck, Brick Paver Patio, Storms/Screens, Fire Pit, Invisible Fence
Garage Attached
Garage Spaces 3.0
Community Features Street Paved
Waterfront true
Roof Type Other
Building
Lot Description Irregular Lot
Sewer Septic-Private
Water Private Well
New Construction false
Schools
Elementary Schools Countryside Elementary School
High Schools Barrington High School
School District 220 , 220, 220
Others
HOA Fee Include None
Ownership Fee Simple
Special Listing Condition None
Read Less
Want to know what your home might be worth? Contact us for a FREE valuation!

Our team is ready to help you sell your home for the highest possible price ASAP

© 2024 Listings courtesy of MRED as distributed by MLS GRID. All Rights Reserved.
Bought with Timothy Lydon • RE/MAX Plaza

GET MORE INFORMATION





