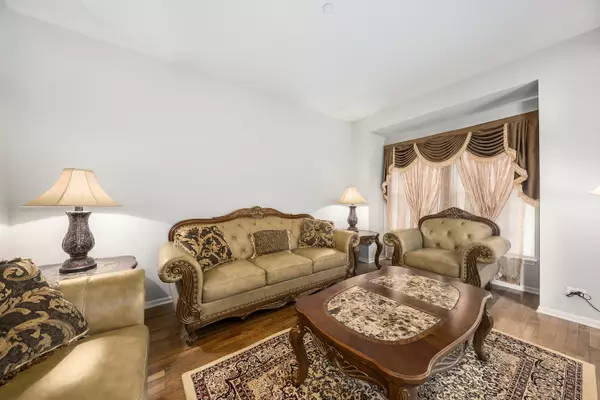$435,000
$425,000
2.4%For more information regarding the value of a property, please contact us for a free consultation.
2709 CONNOLLY LN West Dundee, IL 60118
5 Beds
3.5 Baths
3,073 SqFt
Key Details
Sold Price $435,000
Property Type Single Family Home
Sub Type Detached Single
Listing Status Sold
Purchase Type For Sale
Square Footage 3,073 sqft
Price per Sqft $141
Subdivision Carrington Reserve
MLS Listing ID 10980466
Sold Date 05/03/21
Style Traditional
Bedrooms 5
Full Baths 3
Half Baths 1
HOA Fees $38/mo
Year Built 2004
Annual Tax Amount $11,226
Tax Year 2019
Lot Size 10,890 Sqft
Lot Dimensions 10441
Property Description
Welcome home! Once you pull up to this amazing home you'll notice the all brick front and side load 3 car garage. Once you walk through the front door your breath will be taken away by the dramatic two story entry way that's open to the formal living room and formal dining room. As you continue through the home into the two story family room it boasts a ton of natural light. With the open concept design of this Birmingham model the family room flows into the kitchen which is an entertainers dream kitchen! From cooking for the holidays to prepping for the big Sunday game. Next to the family room is the perfect room for an office or a first floor bedroom. Head upstairs and notice the stairway and walkway with the open feel of the wooden spindles leading you to the master suite. The oversized master suite and luxury master bath have it all! The dual vanity and makeup center along with a deep soaking tub with stand up shower is ideal for todays buyers. The other three oversized rooms are great for the rest of the family and or playrooms. The full finished basement is the perfect entertaining space with a bar, and an extra bedroom and full bathroom. Lastly, the custom brick paver patio with seating wall is the best spot for unwinding after a crazy work week or to host a summers evening BBQ with no neighbors behind you and your true private oasis.
Location
State IL
County Kane
Area Dundee / East Dundee / Sleepy Hollow / West Dundee
Rooms
Basement Full
Interior
Interior Features Vaulted/Cathedral Ceilings, Bar-Dry
Heating Natural Gas, Forced Air
Cooling Central Air
Fireplaces Number 1
Fireplaces Type Gas Log, Gas Starter
Equipment Humidifier, Water-Softener Owned, Security System, Fire Sprinklers, CO Detectors, Ceiling Fan(s), Sump Pump
Fireplace Y
Appliance Range, Microwave, Dishwasher, Refrigerator, Washer, Dryer, Disposal
Exterior
Exterior Feature Patio
Garage Attached
Garage Spaces 3.0
Community Features Park, Lake, Curbs, Sidewalks, Street Lights, Street Paved
Waterfront false
Roof Type Asphalt
Building
Lot Description Landscaped
Sewer Public Sewer
Water Public
New Construction false
Schools
Elementary Schools Dundee Highlands Elementary Scho
Middle Schools Dundee Middle School
High Schools Dundee-Crown High School
School District 300 , 300, 300
Others
HOA Fee Include None
Ownership Fee Simple w/ HO Assn.
Special Listing Condition None
Read Less
Want to know what your home might be worth? Contact us for a FREE valuation!

Our team is ready to help you sell your home for the highest possible price ASAP

© 2024 Listings courtesy of MRED as distributed by MLS GRID. All Rights Reserved.
Bought with Ryan Kurtz • john greene, Realtor

GET MORE INFORMATION





