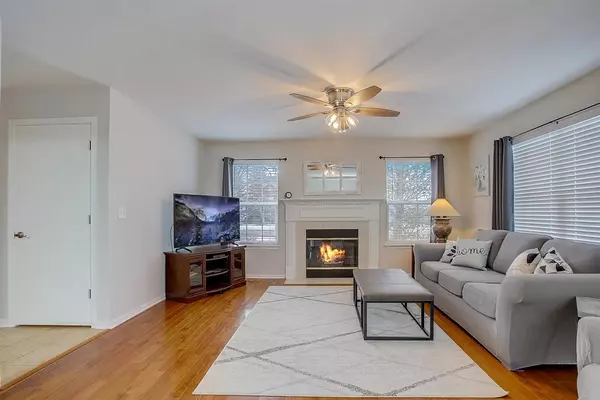$245,100
$225,000
8.9%For more information regarding the value of a property, please contact us for a free consultation.
1593 Yellowstone CIR Crystal Lake, IL 60014
3 Beds
3.5 Baths
1,637 SqFt
Key Details
Sold Price $245,100
Property Type Single Family Home
Sub Type 1/2 Duplex
Listing Status Sold
Purchase Type For Sale
Square Footage 1,637 sqft
Price per Sqft $149
Subdivision Park Place
MLS Listing ID 10962726
Sold Date 02/26/21
Bedrooms 3
Full Baths 3
Half Baths 1
HOA Fees $200/mo
Year Built 2001
Annual Tax Amount $5,291
Tax Year 2019
Lot Dimensions 3317
Property Description
This is the one you've been waiting for! 3 bedroom 3.5 bathroom end unit with a full finished basement. Recently refreshed and ready to move into, this townhome features a bright and airy open layout inside, and a private entrance outside. The primary bedroom has a walk in closet and en suite bathroom. Two additional bedrooms and another full bathroom make up the second floor. Enjoy the open layout on the main floor with the kitchen opening to the family room, which has plenty of windows and a fireplace. The finished basement provides extra space for entertaining or guests, along with a third full bathroom. The location is ideal, located near shopping and restaurants. Spacious unit with endless possibilities...this one won't last long
Location
State IL
County Mc Henry
Area Crystal Lake / Lakewood / Prairie Grove
Rooms
Basement Full
Interior
Interior Features Hardwood Floors, First Floor Laundry, Laundry Hook-Up in Unit
Heating Natural Gas, Forced Air
Cooling Central Air
Fireplaces Number 1
Equipment CO Detectors
Fireplace Y
Appliance Range, Microwave, Dishwasher, Refrigerator, Washer, Dryer
Laundry Gas Dryer Hookup, In Unit
Exterior
Exterior Feature Deck
Garage Attached
Garage Spaces 2.0
Waterfront false
Building
Story 2
Sewer Public Sewer
Water Public
New Construction false
Schools
Elementary Schools Indian Prairie Elementary School
Middle Schools Lundahl Middle School
High Schools Crystal Lake South High School
School District 47 , 47, 155
Others
HOA Fee Include Insurance,Exterior Maintenance,Lawn Care,Snow Removal
Ownership Fee Simple w/ HO Assn.
Special Listing Condition None
Pets Description Cats OK, Dogs OK
Read Less
Want to know what your home might be worth? Contact us for a FREE valuation!

Our team is ready to help you sell your home for the highest possible price ASAP

© 2024 Listings courtesy of MRED as distributed by MLS GRID. All Rights Reserved.
Bought with Miranda Alt • Homesmart Connect LLC

GET MORE INFORMATION





