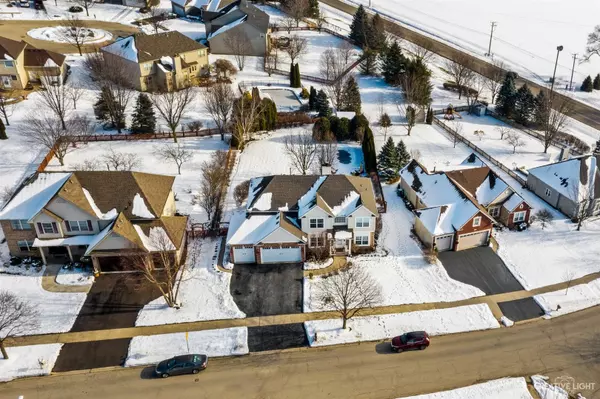$414,000
$432,500
4.3%For more information regarding the value of a property, please contact us for a free consultation.
584 Poplar DR Yorkville, IL 60560
4 Beds
3.5 Baths
3,150 SqFt
Key Details
Sold Price $414,000
Property Type Single Family Home
Sub Type Detached Single
Listing Status Sold
Purchase Type For Sale
Square Footage 3,150 sqft
Price per Sqft $131
Subdivision Rivers Edge
MLS Listing ID 10964012
Sold Date 03/17/21
Style Traditional
Bedrooms 4
Full Baths 3
Half Baths 1
HOA Fees $22/ann
Year Built 2002
Annual Tax Amount $8,931
Tax Year 2019
Lot Size 0.341 Acres
Lot Dimensions 80X196X85X169
Property Description
The Home You've Been Dreaming Of! Turn Key McCue Built 2 Story Home has All the Bells & Whistles! Seller's did everything to make your dreams come true ~ Beautiful Refinished Hardwood Floors Through Out the 1st Floor ~ Formal Living Room with Bay Window and Crown Moldings ~ Formal Dining Room with Wainscoting, Coffered Ceiling & Bay Window ~ 1st Floor Den has French Door & Crown Molding ~ Spacious 2 Story Family Room has New Carpet, Brick Floor to Ceiling Wood Burning Fireplace with Mantel ~ Gourmet Kitchen with Custom White Cabinets, Granite Counter Tops, Large Center Island with Bar Seating, Stainless Steel Upgraded Appliances, Pot Filler, Pantry Door, New Back Splash, New Faucet & Sink, Under Cabinet Lighting, Box Window with Roman Shade ~ The Breakfast Area fits a Full Size Table and has a Bay Door Leading to the Yard ~ 1st Floor Laundry Room includes New Washer and Dryer, New Utility Sink with Quartz Counter, Coat Closet, & Built-in Cabinets ~ Remodeled Powder Room ~ Catwalk overlooks the Family Room ~ Remodeled Full Bath with Double Vanity & Ceramic Plank Floors ~ Bedrooms #2 - #4 have New Carpet, Ceiling Fans, & Large Closets ~ King Size Master Bedroom has New Carpet, Walk-in Closet, Tray Ceiling, & Ceiling Fan ~ Enter the Newly Remodeled Grand Master Bathroom with a Sliding Barn Door, Double Vanities with Quartz Counters, Beautiful Stand Alone Soaking Tub, Huge Walk-in Shower with Multiple Spray Heads, Mosaic Tile, Heated Towel Rack, and New Ceramic Tile Flooring ~ All Rod Iron Balusters ~ New Light Fixtures Through Out ~ New White 6 Panels Door Hardware ~ New Screen Doors & Front Door ~ New Water Heaters ~ 3 Car Garage with Heater, Utility Sink and New Garage Door With Battery Back Up ~ Finished Basement with Recreation Room, Full Bathroom, Cabinetry with Refrigerator for Entertaining, Large Storage Room with Built In Shelving ~ Exterior Wired LED Lighting ~ Sprinkler System in Back & Side Yards ~ Extensive Landscaping ~ Stamped Concrete Patio with Fire Pit ~ Storage Shed ~ Brick Paver Walkway to 30 x 14 Heated In-Ground Pool ~ New Roof (2019) ~ Enjoy the Serenity in Your Private Yard with the Huge Arborvitaes, Mature Trees, and Perennial's Surrounding this Wonderful Home! Close to Major Roads, Shopping, Churches, Parks, Schools, I88, Walking Distance to the Fox River & Hoover Forest Preserve. Great Restaurants Nearby and just Minutes to Silver Springs State Park! Welcome Home!
Location
State IL
County Kendall
Area Yorkville / Bristol
Rooms
Basement Full
Interior
Interior Features Hardwood Floors, First Floor Laundry, Walk-In Closet(s), Ceiling - 9 Foot, Coffered Ceiling(s), Some Window Treatmnt, Drapes/Blinds, Granite Counters, Some Storm Doors, Some Wall-To-Wall Cp
Heating Natural Gas, Forced Air
Cooling Central Air
Fireplaces Number 1
Fireplaces Type Wood Burning, Attached Fireplace Doors/Screen, Gas Starter
Equipment Humidifier, Water-Softener Owned, TV-Cable, CO Detectors, Ceiling Fan(s), Sump Pump, Sprinkler-Lawn
Fireplace Y
Appliance Range, Microwave, Dishwasher, Refrigerator, Washer, Dryer, Disposal, Stainless Steel Appliance(s), Range Hood, Water Softener Owned, Gas Oven
Laundry Gas Dryer Hookup, In Unit
Exterior
Exterior Feature Porch, Stamped Concrete Patio, In Ground Pool, Storms/Screens, Fire Pit
Garage Attached
Garage Spaces 3.0
Community Features Park, Curbs, Sidewalks, Street Lights, Street Paved
Waterfront false
Roof Type Asphalt
Building
Lot Description Fenced Yard, Mature Trees, Outdoor Lighting, Sidewalks, Streetlights
Sewer Public Sewer
Water Public
New Construction false
Schools
Elementary Schools Circle Center Grade School
Middle Schools Yorkville Intermediate School
High Schools Yorkville High School
School District 115 , 115, 115
Others
HOA Fee Include None
Ownership Fee Simple w/ HO Assn.
Special Listing Condition None
Read Less
Want to know what your home might be worth? Contact us for a FREE valuation!

Our team is ready to help you sell your home for the highest possible price ASAP

© 2024 Listings courtesy of MRED as distributed by MLS GRID. All Rights Reserved.
Bought with Zivile Paliska • Coldwell Banker Real Estate Group

GET MORE INFORMATION





