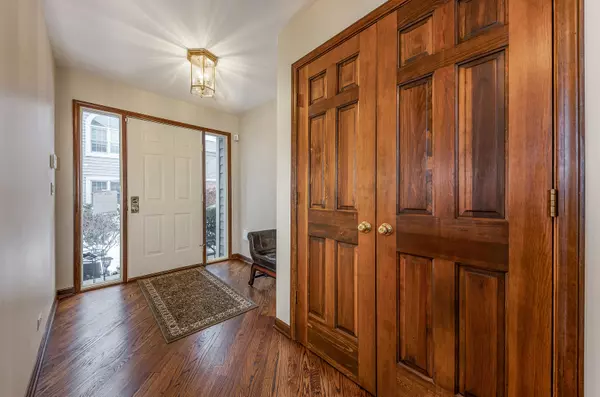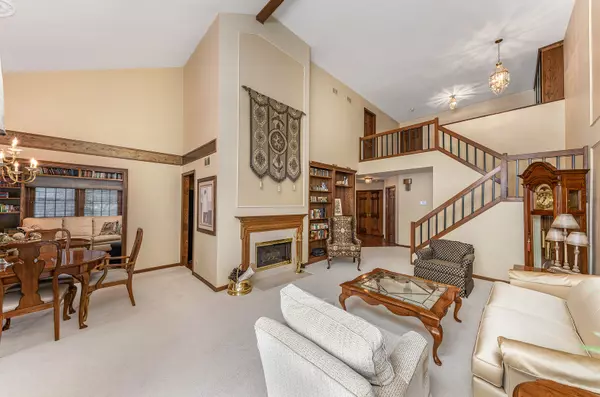$375,000
$388,900
3.6%For more information regarding the value of a property, please contact us for a free consultation.
1593 Aberdeen CT #1593 Naperville, IL 60564
3 Beds
4 Baths
3,591 SqFt
Key Details
Sold Price $375,000
Property Type Condo
Sub Type Condo
Listing Status Sold
Purchase Type For Sale
Square Footage 3,591 sqft
Price per Sqft $104
Subdivision White Eagle
MLS Listing ID 10955745
Sold Date 02/16/21
Bedrooms 3
Full Baths 3
Half Baths 2
HOA Fees $508/mo
Year Built 1989
Annual Tax Amount $9,747
Tax Year 2019
Lot Dimensions COMMON
Property Description
Sought after 1st floor Master Suite End Unit and the very end of the cul-de-sac. Original owner. Laundry on main floor & 2nd Laundry in lower level! You could live all on the main floor. Large kitchen with eating area, center island w/granite top & other kitchen countertops are quartz; access to large outside deck; 2 story living room, separate dining room, and Study/den!! 2nd floor with 2 bedrooms with private baths. One of those bedrooms is larger than any of the other Prestwick 1 model- as requested by this original owner when being built. "Look Out" lower level has office with judges paneling, family room with 2nd fireplace and game area. All with breath taking views of White Eagle Golf Course! Remodeled Master bathroom 2019 w/ walk in shower, new quartz, new flooring & laundry room with new Bosch Washer & Dryer. Quartz in most bathrooms. All new windows 1st & 2nd floor & skylight. New Roof 2018. ALL New Carpet $17k . This Prestwick 1 model has more than the others. Over approx. 3591 sq.ft. finished*Per township a total of 4269sq.ft. on all 3 floors. White Eagle Yearly Ass. $1040 includes Homeowner's club house, pool, tennis courts, 24 hr roving security, security system and more.
Location
State IL
County Du Page
Area Naperville
Rooms
Basement Full
Interior
Interior Features Vaulted/Cathedral Ceilings, Skylight(s), Bar-Wet, Hardwood Floors, Wood Laminate Floors, First Floor Bedroom, First Floor Laundry, First Floor Full Bath, Storage, Walk-In Closet(s), Bookcases, Some Carpeting, Some Wood Floors
Heating Natural Gas
Cooling Central Air
Fireplaces Number 2
Fireplaces Type Gas Log, Gas Starter
Equipment Humidifier, TV-Cable, Security System, Ceiling Fan(s), Sump Pump, Air Purifier
Fireplace Y
Appliance Double Oven, Dishwasher, Refrigerator, Washer, Dryer, Disposal, Gas Cooktop
Laundry Gas Dryer Hookup, In Unit, In Bathroom, Multiple Locations
Exterior
Exterior Feature Deck, End Unit
Parking Features Attached
Garage Spaces 2.0
Amenities Available Park, Pool, Tennis Court(s), Ceiling Fan, Clubhouse, School Bus, Security, Skylights, Water View
Roof Type Asphalt
Building
Lot Description Golf Course Lot
Story 2
Sewer Public Sewer
Water Public
New Construction false
Schools
Elementary Schools White Eagle Elementary School
Middle Schools Still Middle School
High Schools Waubonsie Valley High School
School District 204 , 204, 204
Others
HOA Fee Include Water,Security,Clubhouse,Pool,Exterior Maintenance,Lawn Care,Snow Removal,Other
Ownership Condo
Special Listing Condition None
Pets Allowed Cats OK, Dogs OK
Read Less
Want to know what your home might be worth? Contact us for a FREE valuation!

Our team is ready to help you sell your home for the highest possible price ASAP

© 2024 Listings courtesy of MRED as distributed by MLS GRID. All Rights Reserved.
Bought with Gretchen Ashley • Option Realty Group LTD

GET MORE INFORMATION





