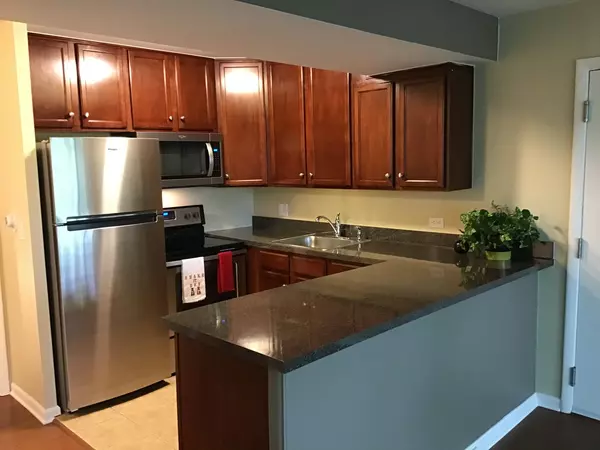$170,000
$169,900
0.1%For more information regarding the value of a property, please contact us for a free consultation.
5815 Oakwood DR #2D Lisle, IL 60532
2 Beds
1 Bath
900 SqFt
Key Details
Sold Price $170,000
Property Type Condo
Sub Type Condo,Garden Complex,Low Rise (1-3 Stories)
Listing Status Sold
Purchase Type For Sale
Square Footage 900 sqft
Price per Sqft $188
Subdivision Four Lakes
MLS Listing ID 10961102
Sold Date 04/16/21
Bedrooms 2
Full Baths 1
HOA Fees $365/mo
Rental Info Yes
Year Built 1975
Annual Tax Amount $2,502
Tax Year 2019
Lot Dimensions COMMON
Property Description
Welcome to Four Lakes Village. Resort Style Living at its Best. Very Private Setting and Views for this 2 bedroom unit. Completely Remodeled, with high tech UV sterilization HVAC for super clean indoor air quality, upgraded plumbing, electrical and flooring. This unit shows like a Model home. Private End unit with Largest full length Balcony. Includes Oversized storage area for your bike and kayak. Great investment opportunity is rentable for the new owner. Includes a 2nd premium reserved parking space. This Is Extra Nice, and just Like Living in the Forest Preserve.
Location
State IL
County Du Page
Area Lisle
Rooms
Basement None
Interior
Interior Features Wood Laminate Floors, Laundry Hook-Up in Unit, Storage
Heating Natural Gas, Forced Air
Cooling Central Air
Fireplaces Number 1
Fireplaces Type Wood Burning
Equipment TV-Cable, CO Detectors, Ceiling Fan(s)
Fireplace Y
Appliance Range, Microwave, Dishwasher, Refrigerator, Washer, Dryer, Disposal, Stainless Steel Appliance(s)
Laundry Electric Dryer Hookup, In Unit, Laundry Closet
Exterior
Exterior Feature Balcony, Deck, Storms/Screens, End Unit, Cable Access
Amenities Available Golf Course, Health Club, Park, Pool, Restaurant, Tennis Court(s)
Waterfront false
Roof Type Asphalt
Parking Type Assigned, Visitor Parking
Building
Lot Description Common Grounds, Corner Lot, Landscaped, Water Rights, Water View, Wooded, Rear of Lot, Mature Trees
Story 1
Sewer Public Sewer
Water Public
New Construction false
Schools
Elementary Schools Goodrich Elementary School
Middle Schools Thomas Jefferson Junior High Sch
High Schools North High School
School District 68 , 68, 99
Others
HOA Fee Include Heat,Water,Gas,Parking,Insurance,Exercise Facilities,Pool,Exterior Maintenance,Lawn Care,Scavenger,Snow Removal,Lake Rights,Other
Ownership Condo
Special Listing Condition None
Pets Description Cats OK, Dogs OK
Read Less
Want to know what your home might be worth? Contact us for a FREE valuation!

Our team is ready to help you sell your home for the highest possible price ASAP

© 2024 Listings courtesy of MRED as distributed by MLS GRID. All Rights Reserved.
Bought with Carla Giordano • RE/MAX Action

GET MORE INFORMATION





