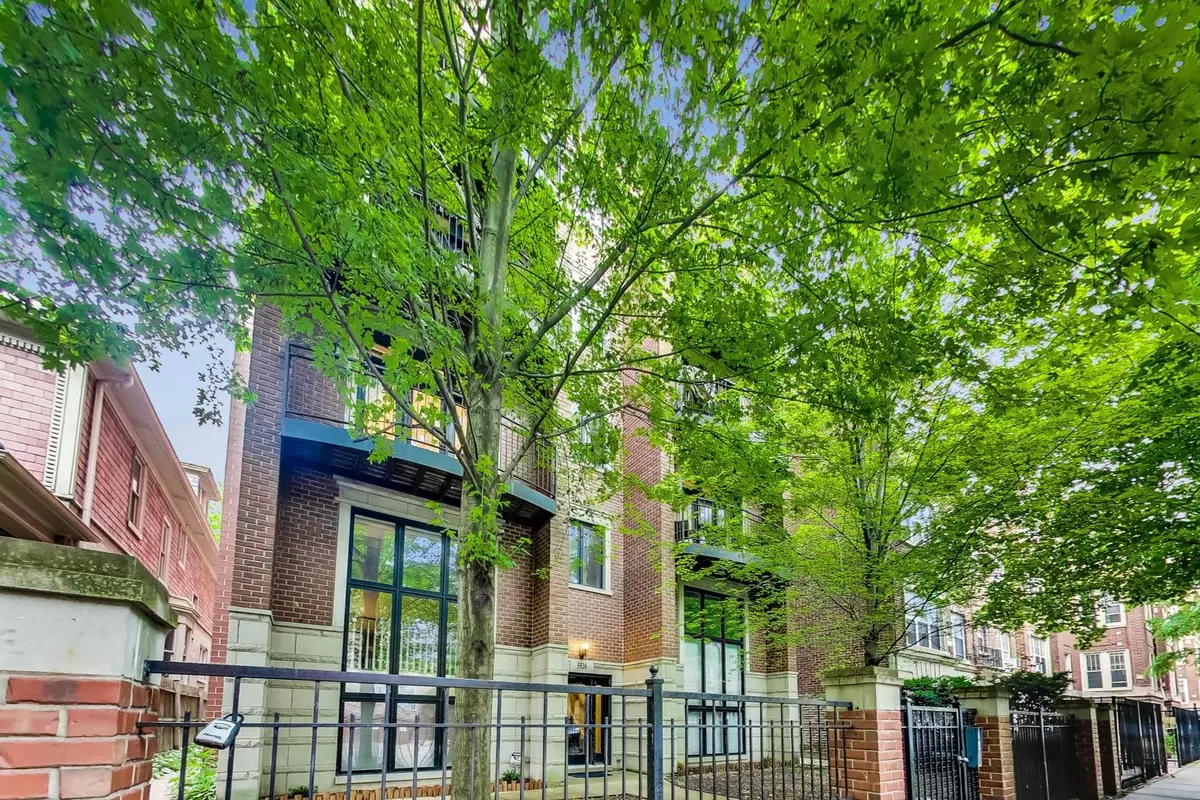$411,000
$414,900
0.9%For more information regarding the value of a property, please contact us for a free consultation.
5526 N Winthrop AVE #2S Chicago, IL 60640
3 Beds
2 Baths
1,460 SqFt
Key Details
Sold Price $411,000
Property Type Condo
Sub Type Condo,Penthouse
Listing Status Sold
Purchase Type For Sale
Square Footage 1,460 sqft
Price per Sqft $281
Subdivision Edgewater Beach
MLS Listing ID 10944843
Sold Date 04/15/21
Bedrooms 3
Full Baths 2
HOA Fees $301/mo
Rental Info Yes
Year Built 2004
Annual Tax Amount $6,283
Tax Year 2019
Lot Dimensions COMMON
Property Description
Big and Bright! A must-see condo in boutique building within the vibrant Bryn Mawr Historic District. Unit has everything; secured Garage parking space, 2 outdoor spaces (front Balcony and back Deck), modern layout with hardwood floors throughout, and in-unit washer & dryer. Attractive high-end finishes throughout. The sunny Living Room is east facing and has handsome wood burning/ gas starting Fireplace and upscale crown molding. The Kitchen has cherry cabinets and all stainless-steel appliances, pantry and center Island. Enjoy your Master Suite with a large 4-piece Bath with spa shower, huge walk-in closet and private deck. There are also 2 other large Bedrooms, either of which would make a great home Office. There is an amazing common rooftop deck with great city views and attractive Pergola. You will love the 'like new' condition of the unit and the building is a newer (2004) all masonry construction. HOA has Healthy reserves. Outstanding location; within half block of CTA Red Line station, walk to Lakefront, beach, parks, restaurants and shops. Check out the 3D tour then see it for yourself.
Location
State IL
County Cook
Area Chi - Edgewater
Rooms
Basement None
Interior
Interior Features Hardwood Floors, Laundry Hook-Up in Unit, Storage, Walk-In Closet(s)
Heating Natural Gas, Forced Air
Cooling Central Air
Fireplaces Number 1
Fireplaces Type Wood Burning, Gas Starter
Equipment Humidifier, TV-Cable, Security System, Intercom, CO Detectors, Ceiling Fan(s)
Fireplace Y
Appliance Range, Microwave, Dishwasher, Refrigerator, Washer, Dryer, Stainless Steel Appliance(s)
Laundry Gas Dryer Hookup, In Unit
Exterior
Exterior Feature Balcony, Deck, Roof Deck
Parking Features Detached
Garage Spaces 1.0
Amenities Available Storage, Sundeck
Building
Story 4
Sewer Public Sewer
Water Lake Michigan, Public
New Construction false
Schools
Elementary Schools Goudy Elementary School
High Schools Senn High School
School District 299 , 299, 299
Others
HOA Fee Include Water,Parking,Insurance,Exterior Maintenance,Lawn Care,Scavenger,Snow Removal
Ownership Condo
Special Listing Condition List Broker Must Accompany
Pets Description Cats OK, Dogs OK
Read Less
Want to know what your home might be worth? Contact us for a FREE valuation!

Our team is ready to help you sell your home for the highest possible price ASAP

© 2024 Listings courtesy of MRED as distributed by MLS GRID. All Rights Reserved.
Bought with Susan Webster • Baird & Warner

GET MORE INFORMATION





