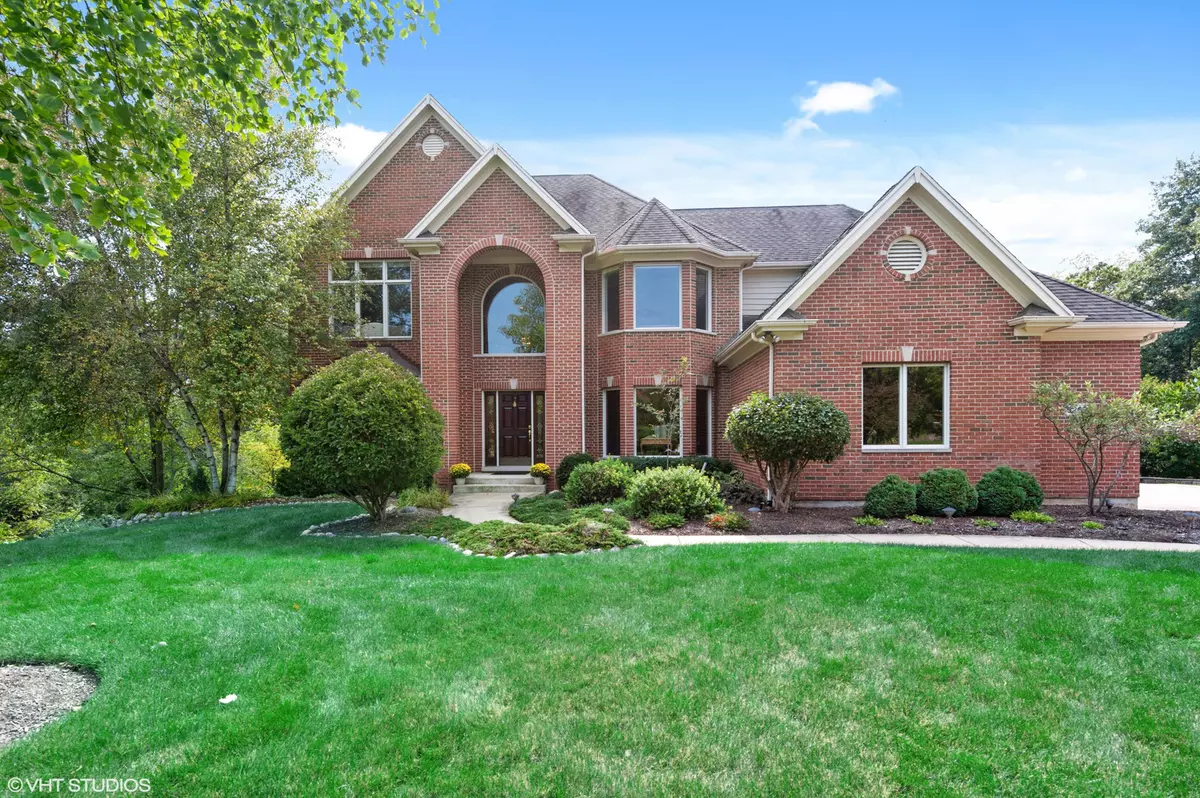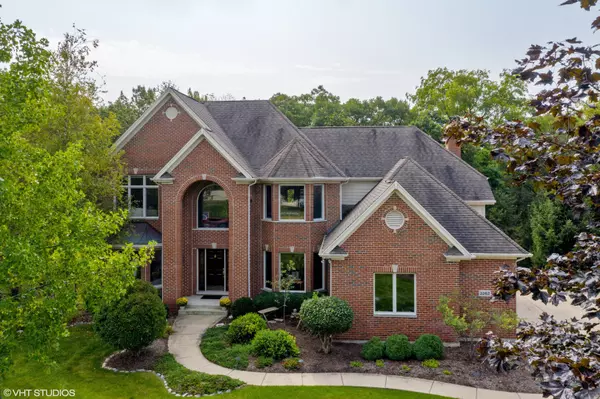$439,000
$449,000
2.2%For more information regarding the value of a property, please contact us for a free consultation.
3262 Black Cherry CIR Carpentersville, IL 60110
4 Beds
2.5 Baths
3,467 SqFt
Key Details
Sold Price $439,000
Property Type Single Family Home
Sub Type Detached Single
Listing Status Sold
Purchase Type For Sale
Square Footage 3,467 sqft
Price per Sqft $126
Subdivision Spring Acres Hills
MLS Listing ID 10930291
Sold Date 03/05/21
Style Colonial
Bedrooms 4
Full Baths 2
Half Baths 1
HOA Fees $16/ann
Year Built 2000
Annual Tax Amount $13,651
Tax Year 2019
Lot Size 0.700 Acres
Lot Dimensions 245X237X161X40X58
Property Description
Elegant custom colonial in an exclusive, upscale neighborhood on wooded property near Randall Road corridor. Nestled on a quiet cul-de-sac backing to the most secluded portion of the forest preserve (Raceway Woods) & overlooking a pond that attracts birds, deer and other wildlife. Inside you'll find: 9' ceilings, Hardwood floors; Gourmet center island kitchen with walk-in pantry, maple cabinets, granite countertops, personal desk, wine rack & upscale appliances; Two tiered screened porch; 1st floor study; Two-story, vaulted family room with magnificent floor-to-ceiling, oversize stone fireplace; Private, large master suite with vaulted ceiling; master bath with whirlpool tub, oversized shower, custom vanity & dressing table, granite counter tops & large walk-in closet. The walkout 1800SF (partially finished) lower level isa full walkout with oversized windows/French doors and a magnificent view to the Forest Preserve and Pond. It also has access to the lower level of the two story screened porch. ENJOY GOOD SCHOOLS & 5267SF OF NATURE'S BEST LIVING SPACE!
Location
State IL
County Kane
Area Carpentersville
Rooms
Basement Full, Walkout
Interior
Interior Features Vaulted/Cathedral Ceilings, Hardwood Floors, First Floor Laundry
Heating Natural Gas, Forced Air, Sep Heating Systems - 2+, Indv Controls
Cooling Central Air
Fireplaces Number 1
Fireplaces Type Wood Burning, Attached Fireplace Doors/Screen, Gas Starter
Equipment Humidifier, Central Vacuum, TV-Cable, TV-Dish, Security System, Ceiling Fan(s), Sump Pump
Fireplace Y
Appliance Range, Microwave, Dishwasher, High End Refrigerator, Washer, Dryer, Disposal
Exterior
Exterior Feature Patio, Porch, Porch Screened, Screened Deck, Brick Paver Patio
Parking Features Attached
Garage Spaces 3.0
Community Features Park, Curbs, Sidewalks, Street Paved
Roof Type Asphalt
Building
Lot Description Cul-De-Sac, Forest Preserve Adjacent, Pond(s), Stream(s), Water View, Wooded
Sewer Public Sewer, Sewer-Storm
Water Public
New Construction false
Schools
Elementary Schools Liberty Elementary School
Middle Schools Dundee Middle School
High Schools H D Jacobs High School
School District 300 , 300, 300
Others
HOA Fee Include Other
Ownership Fee Simple
Special Listing Condition None
Read Less
Want to know what your home might be worth? Contact us for a FREE valuation!

Our team is ready to help you sell your home for the highest possible price ASAP

© 2024 Listings courtesy of MRED as distributed by MLS GRID. All Rights Reserved.
Bought with Diana Jimenez • Realty Advisors Elite

GET MORE INFORMATION





