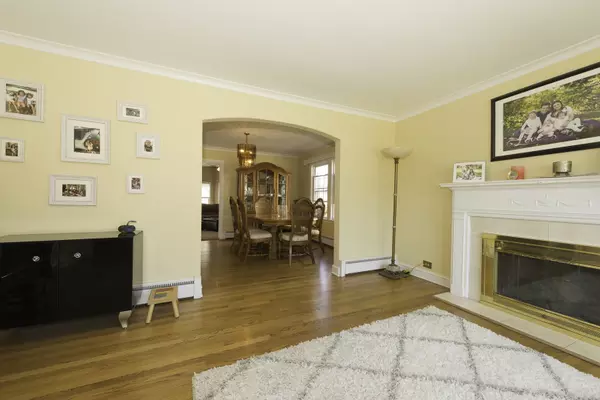$315,000
$319,900
1.5%For more information regarding the value of a property, please contact us for a free consultation.
1804 N 74th CT Elmwood Park, IL 60707
3 Beds
1.5 Baths
6,651 Sqft Lot
Key Details
Sold Price $315,000
Property Type Single Family Home
Sub Type Detached Single
Listing Status Sold
Purchase Type For Sale
MLS Listing ID 10925509
Sold Date 12/24/20
Style Cape Cod
Bedrooms 3
Full Baths 1
Half Baths 1
Year Built 1950
Annual Tax Amount $7,298
Tax Year 2019
Lot Size 6,651 Sqft
Lot Dimensions 33X150
Property Description
VERY SPACIOUS AND WELL KEPT CAPE COD IN DESIREABLE EP LOCATION. HOME FEATURES HARDWOOD FLOORS, HUGE FAMILY ROOM ADDITION, SPACIOUS BEDROOMS, TONS OF WALK IN CLOSETS, 2ND FLOOR LAUNDRY AND LAUNDRY HOOKUPS IN BASEMENT, PARTIALLY FINISHED (Framed and Tiled) BASEMENT, 200 AMP ELECTRICAL, 2 CAR GARAGE AND HUGE YARD. 13 month Home Warranty included through Home Warranty of America. PRICED TO SELL! Home is Broker owned
Location
State IL
County Cook
Area Elmwood Park
Rooms
Basement Full
Interior
Interior Features Hardwood Floors, First Floor Bedroom, Second Floor Laundry, Walk-In Closet(s)
Heating Natural Gas, Forced Air, Baseboard, Radiant, Radiator(s)
Cooling Central Air
Fireplaces Number 1
Fireplaces Type Wood Burning, Gas Starter
Equipment Humidifier, CO Detectors, Ceiling Fan(s), Sump Pump, Sprinkler-Lawn
Fireplace Y
Laundry Multiple Locations
Exterior
Garage Detached
Garage Spaces 2.0
Waterfront false
Building
Sewer Public Sewer
Water Lake Michigan
New Construction false
Schools
Elementary Schools Elmwood Elementary School
Middle Schools Elm Middle School
High Schools Elmwood Park High School
School District 401 , 401, 401
Others
HOA Fee Include None
Ownership Fee Simple
Special Listing Condition List Broker Must Accompany
Read Less
Want to know what your home might be worth? Contact us for a FREE valuation!

Our team is ready to help you sell your home for the highest possible price ASAP

© 2024 Listings courtesy of MRED as distributed by MLS GRID. All Rights Reserved.
Bought with Juan Torres • Pearson Realty Group

GET MORE INFORMATION





